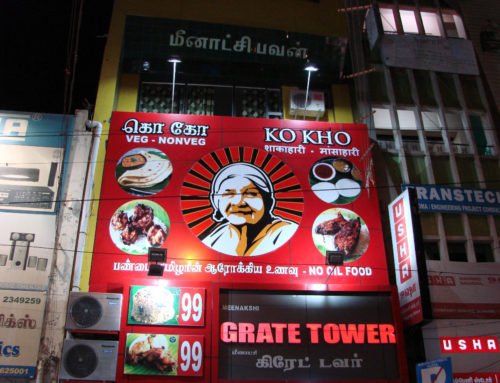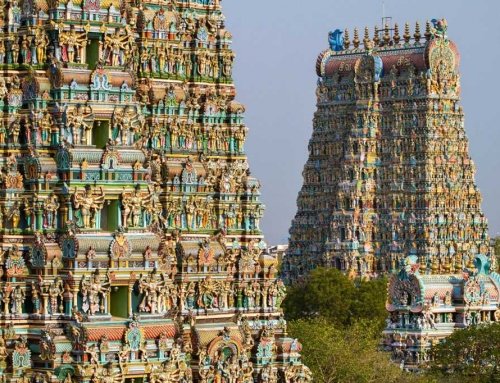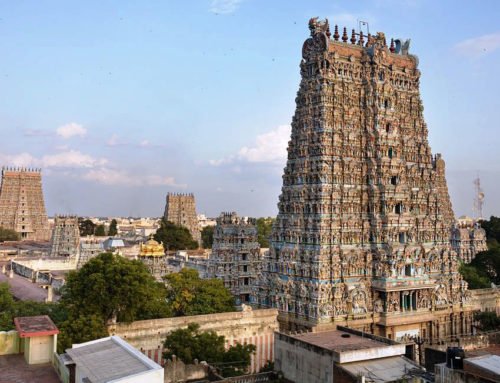Overview
- Features: 17th century palace of Indo-Islamic architecture
- Opening Times: 9am to 1pm & 2pm to 5pm, daily
- Best Time to Visit: Late October to early March
- Duration: 1 to 2 hours
- Travelled By: Foot
- Cost: Indian/foreigner Rs 10/50
- Address: Panthadi 1st St, Mahal Area, Madurai, Tamil Nadu, India
- Type: Palace
Author Reviews[display_rating_item_results rating_form_id=”2″ rating_entry_ids=”1″ show_category_filter=”false” show_options=”true” result_type=”star_rating” preserve_max_rating=”true” show_title=”false” show_count=”false” ]
Total Rating: [display_rating_result rating_form_id=”2″ show_count=”false” show_rich_snippets=true] [accordions load=”1″] [accordion title=”User Reviews” last] [display_rating_item_results rating_form_id=”5″ show_options=”true” result_type=”star_rating” preserve_max_rating=”true” show_title=”false” show_count=”true” show_rich_snippets=true] [/accordion] [accordion title=”Add Review”][display_rating_form show_email_input=”true” show_comment_textarea=”true” show_name_input=”true” rating_form_id=”5″] [/accordion] [/accordions]
Summary
What the Meenakshi Temple is to Nayak religious architecture, the Thirumalai Nayak Palace is to the secular. In its heyday, this palace was considered to be one of the wonders of the South. The power and wealth of the Nayakas is evident from the remains of this once grand palace, built by Thirumalai Nayaka in 1636.
Thirumalai Nayak Palace Madurai
What the Meenakshi Temple is to Nayak religious architecture, the Thirumalai Nayak Palace is to the secular. In its heyday, this palace was considered to be one of the wonders of the South. It was erected in 1636 AD by Thirumalai Nayak, a king of Madurai’s Nayaka dynasty who ruled Madurai from 1623 to 1659 AD. The palace is a classic fusion of Dravidian and Islamic styles. The original palace complex was four times bigger than the present structure which is mostly in ruins. The interior is richly decorated whilst the exterior is treated in a more austere style.
Only about a quarter of the original palace survives today. During the 18th century many structures that were part of this palace were removed by Thirumalai’s grandson to build another palace in Tiruchirappalli, while the original Ranga Vilasam was destroyed by Muslim invaders. Today, only the spacious rectangular courtyard called the Swarga Vilasam (“Celestial Pavilion”) and a few adjoining buildings survive, their awesome scale evoking the grandeur of a vanished era. The building, with its interesting Islamic influences, was partially restored in the 19th century by Lord Napier, governor of Madras (now Chennai) between 1866 and 1872.
[singlepic id=1315 w=720 h=560 float=center]
Upon entering into the gates of the palace, the visitor enters into present day’s huge central courtyard (Svarga Vilasam) measuring 3,700 m² (41,979 sq ft). The audience chamber of the Svarga Vilasam is a vast hall with arcades about 12 m high, and is surrounded by massive circular pillars. Thirumalai Nayakar Palace is famous for its giant circular pillars which are 25 metres (82 feet) high and about 6 metres (19 feet) wide.
[singlepic id=1320 w=720 h=560 float=center]
The palace was divided into two major parts, namely Swarga Vilasam (Celestial Pavilion) and Ranga Vilasam. The royal residence, theatre, shrine, apartments, armoury, palanquin place, royal bandstand, quarters, pond and garden were situated in these two portions. The courtyard and the dancing hall (Natakasala) are the main centres of attractions. The Celestial Pavilion (Swarga Vilasam) was used as the throne-room and has an arcaded octagon covered by a dome 60–70 feet high. The domed structure in the centre is supported by stone ribs and is held up by massive circular columns topped and linked by pointed scalloped arches with an arcaded gallery opening into the nave above the side aisles. The steps leading up to the hall were formerly flanked by two equestrian statues of excellent workmanship.
[singlepic id=1319 w=720 h=560 float=center]
[singlepic id=1321 w=720 h=560 float=center]
The ceilings inside the pavillion are adorned with beautiful floral paintings in bright colours.
The faded yellow stucco work, lion and makara (crocodile-elephant creature) sculptures and a series of murals hints at the opulence the Nayak rulers once enjoyed.
[singlepic id=1322 w=720 h=560 float=center]
The Throne Room leads to the Dance Hall, which now houses a display of archaeological objects.
This spacious hall was called Natakasala or the Dancing Hall. It was from here the king used to watch along with his spouses dances performed by beautiful damsels in the evenings. The dances were performed to the accompaniment of several musical instruments by the light provided by burning torch lights.
[singlepic id=1318 w=720 h=560 float=center]
Some of the archaeological objects in the museum belong to the megalithic period which is circa 2000 BC. Shards of clay pottery, religious statues and crude weapons from centuries ago are on display here. There are some interesting paintings from the Chola dynasty on the back walls as well.
[singlepic id=1324 w=720 h=560 float=center]
Two stairways to the upper storey are on the western side of the Dance Hall. There used to be a garden of repose on the northern side called Rengavisala. In the northeastern side there used to be a temple dedicated to Rajarajeswari. All these are no longer in existence.
The palace is well equipped to perform Light & Sound shows depicting the story of Silappathikaram both in Tamil and English languages at 6:45 pm to 7:35 pm in English and 8:00 pm to 8:50 pm in Tamil.
Getting to & from Thirumalai Nayak Palace
The palace is situated 2 km south east of the Meenakshi Temple. It is possible to walk to the palace. Alternatively, you can hop into a cycle rickshaw available around the temple area.





