Overview
- Features: Cave temple complex featuring Hiindu, Jain and Buddhist rock cut temples
- Opening Times: dawn to dusk, Wednesday to Monday
- Best Time to Visit: Late October to early March
- Duration: All day
- Travelled By: Bus
- Cost: Indian/foreigner Rs 10/250
- Address: Ellora, Maharashtra, India
- Type: Historic site
Author Reviews
Summary
Heading to the Ajanta and Ellora Caves? Did you know that there are 34 caves at Ellora? Before you go, read this article to find out the best caves to visit at Ellora Caves, as well as interesting facts, best time to visit and other important information about the caves.
Which are the Best Caves at Ellora Caves?
Heading to the Ajanta and Ellora Caves? Did you know that there are 34 caves at Ellora? Before you go, read this article to find out the best caves to visit at Ellora Caves, as well as interesting facts, best time to visit and other important information about the caves.
[singlepic id=2138 w=720 h=560 float=center]
10 Interesting Facts About Ellora Caves
- Together with the Ajanta Caves, the World Heritage Site-listed Ellora cave temples is the epitome of ancient Indian rock-cut architecture
- Lying near an important ancient trade route between Ujjain in Madhya Pradesh and the west coast, the Ellora Caves are thought to be the work of priests and pilgrims who used the route
- Dating back to the 6th century A.D., these cave temples were built over five centuries by generations of Buddhist, Hindu and Jain monks
- These caves were primarily monasteries, chapels and temples for the monks
- Unlike the caves at Ajanta, which are carved into a sheer rock face, the Ellora Caves line a 2km-long escarpment, the gentle slope of which allowed architects to build elaborate courtyards in front of the shrines, and render them with sculptures of a surreal quality
- Like the caves at Ajanta, Ellora’s caves were also abandoned and forgotten over time
- Ellora has 34 caves in total: 12 are Buddhist (600-800 A.D.), 17 are Hindu (600-900 A.D.) and five are Jain (800-1100 A.D.)
- The grandest of the Ellora Caves is the awesome Kailasa Temple (Cave 16), the world’s largest monolithic sculpture, hewn top to bottom against a rocky slope by 7,000 labourers over a 150-year period
- Historically, the site represents the renaissance of Hinduism under the Chalukya and Rashtrakuta dynasties, the subsequent decline of Indian Buddhism and a brief resurgence of Jainism under official patronage
- The increasing influence of Tantric elements in India’s three great religions can also be seen in the way the sculptures are executed, and their coexistence at one site indicates a lengthy period of religious tolerance
Best Time to Visit Ellora Caves India
The Ellora caves face west and therefore are best seen in the afternoon. The best way to see the caves is to start at the south end and visit the Buddhist viharas first (Nos 1-12), followed by the Jain caves at the north end (Nos 29-34) and finally ending with the Hindu caves (Nos 13-28). This allows the Hindu Kailasnatha temple to be seen towards the end.
Official guides can be hired at the ticket office in front of the Kailasa Temple for Rs 700 and upwards. Most guides have an extensive knowledge of the cave architecture at Ellora.
Ellora Caves Information
Buddhist Caves (Nos 1-12)
[singlepic id=2050 w=720 h=560 float=center]
Located on the south side of the complex, these caves belong to the Vajrayana sect of the Mahayana (Greater Vehicle) School. The caves include viharas (monasteries) and chaityas (chapels) where the monks worshipped. It has been suggested that the stone-cut structures were ideally suited to the climate which experienced monsoons, and rapidly became the preferred medium over more flimsy and less durable wood.
While the earliest caves are simple, Caves 11 and 12 are more ambitious, and on par with the more impressive Hindu temples.
Ellora Cave 1
Dating back to circa 6th century A.D., this Buddhist monastery is austerely plain and devoid of any sculptural representations. It consists of an astylar with eight cells. It is possible that the excavation was done for the residence of the stonecutters but was later on used by the Buddhist monks.
Ellora Cave 2
[singlepic id=2060 w=720 h=560 float=center]
Dedicated to Lord Buddha, this Buddhist monastery dating back to circa 8th century A.D. consists of a broken veranda, a hypostylar hall with lateral galleries and a sanctum flanked by cells. The monastery is reached through a flight of steps, and consists of a twelve-pillared mandapa with side galleries and a shrine at the rear end.
This cave is notable for its ornate pillars and the imposing seated Buddha, which faces the setting sun.
The monastery is decorated both internally and externally with sculptures of Lord Buddha in different postures and deities of Buddhist pantheon. The side galleries have images of Buddha in the sunken niches, many of them unfinished.
The pillars are adorned with cushion brackets and some are decorated with the pot and foliage motif. The sculptures are massive, particularly, the dvarapalas (door-keepers) which guard the door of the hall and sanctum. The lateral galleries and the walls are decorated with the images of Buddhist pantheon.
The sanctum in the centre of the back wall houses a 3-m-high seated Buddha on a Lion-throne in preaching posture attended by two standing Buddhas while along each of the side walls are five Buddhas accompanied by Bodhisattvas and apsaras (celestial nymphs).
Ellora Cave 3
Similar to Cave 2, this Buddhist monastery has a square central chamber with an image of Buddha on a Lotus-throne. Around the walls are 12 meditation cells.
Ellora Cave 4
This Buddhist monastery is two-storeyed and contains a Buddha sitting under the Bo (pipal) tree.
Ellora Cave 5
[singlepic id=2064 w=720 h=560 float=center]
Dating back to circa 7th century A.D., this is a very big and impressive Buddhist monastery and the largest of the single storeyed caves in this group. Known locally as “Maharvada” this Buddhist cave measures 117 feet deep and 59 feet wide. The oblong hall, the two side chapels with cells, an antechamber and a sanctum are the chief architectural components.
The most striking feature of this monastery is two long and low stone benches placed at the centre which stretches throughout its length, flanked by rows of 24 pillars, 12 on each side. The massive pillars in the hall are decorated with paintings. There are attractive carvings on the first pillar on the left.
The monastery has a shrine for Buddha at the rear end and twenty cells for the monks. The sanctum houses Lord Buddha in preaching posture and is guarded by two huge Bodhisattvas. On the left is Padmapani, a symbol of purity; on the right is Vajrapani holding a thunderbolt, the symbol of esoteric knowledge and the popular deity of the sect responsible for creating the caves.
The Buddha here is seated, not cross-legged on the floor as is usual, but on a chair or stool. He demonstrates some of the 32 distinctive marks: three folds in the neck, long ear lobes and the third eye. The mudra here signifies the Buddha’s first sermon at the Deer Park.
The hall seems to have been used for monks as an assembly hall, dining room and also for ritualistic purposes. This cave could have been a place for preaching and learning of the Buddhist principles and teaching, the stone benches being the seats for the mendicant disciples.
Ellora Caves 6-9
These four caves can be bypassed as they contain nothing new.
Ellora Cave 10 (Top Pick)
[singlepic id=2070 w=720 h=560 float=center]
Popularly known as “Viswakarma” (the celestial architect) and also as Sutar-ka-jhopra (Carpenter’s hut), this is the only chaitya (chapel) cave in the group. The local carpenters visit the cave frequently and worship Buddha as Viswakarma, the patron of their craft.
The cave is entered through a gate, cut into the natural rock, into a courtyard open to the sky, with cells to the right and left arranged in two storeys. The cells around the courtyard have square-based pillars at the foot of which was a lion facing outwards. The monastery was on the ground floor, and above are what are presumed to have been the monks’ living quarters.
[singlepic id=2069 w=720 h=560 float=center]
Through the courtyard, one reaches the elaborately carved chapel of Lord Buddha, a typical chaityagriha. The exterior decoration gives the impression that instead of stone, wood was the building material, hence ‘Viswakarma’. The façade has a trefoil window with apsara groups for ornamentation. The main hall is large (26 m by 13 m, 10 m high). The curved fluted ‘beams’ suggest to some the upturned hull of a ship. The chamber has 28 octagonal pillars, each with a vase and foliage capital, dividing it up into a nave and side aisles. The aisle runs round the decorated stupa (dagoba) with a colossal 4.5-m ‘Preaching Buddha’ carved in front of it.
The visitor is filled with awe at the sight of Lord Buddha seated in dharmacakra pravartanamudra, nearly 11 feet in height, visible by the natural light entering through the entrance door and chaitya window in the balcony. Here, the Buddha image is placed on the front part of a large stupa, nearly 27 feet in height.
The roof is a huge arch with imitations of wooden ribs neatly reproduced in stone. The flat portion in between the pillars and the bottom of the stone ribs, known as triforium, is decorated with a series of seated Buddha images flanked by attendant figures.
The huge chaitya arch in front of the chaityagriha has attained the form of a trefoil decoration, unlike the huge pointed horse-shoe arch of earlier chaityas. The arch has three portions, the central one decorated with an attic window at its centre, which also lightens the interior of the cave. Below the other two portions are sunken niches with an image of Avalokiteshwara on the south side and Manjushri on the north side. The niches represent miniature temple shrines and adorned with extremely beautiful decorations imitating a sikhara of contemporary times. The chaitya arch and the balcony decorations are complete with precision and also imitation of wooden architecture. Even the wooden pins at the joints of beams and lintels are imitated in stone.
[singlepic id=2071 w=720 h=560 float=center]
The upper gallery, reached by an internal flight of steps, was supposed to have subsidiary shrines at either end but the left hand one was not finished. Decorating the walls are loving couples, indicating how much Buddhism had changed from its early ascetic days. You can get a view of the friezes above the pillars which show Naga queens, symbolic precursors of the monsoon, and dwarfs as entertainers, dancing and playing musical instruments. Sunlight pouring through the circular window at the entrance to the cave gives the cave a truly ethereal quality.
The upper gallery is usually closed to public so you will have to give a small bribe to the guard who will then open the door for you to go up to view the upper gallery.
Ellora Cave 11
This two-storeyed Buddhist monastery was found to have a third storey in 1876 when the basement was discovered. The lowest level is a veranda with a shrine and two cells at the back. The middle level has eight front pillars and five rear cells of which only the central three are completed and decorated. The upper level has a porch opening into a long colonnaded hall with a Buddha shrine at the rear. Images of Durga and Ganesh suggest that the cave was later used by Hindus. Cave 11 and 12 illustrate the use of the upper levels of these caves as a residence for monks and pilgrim hostels.
Ellora Cave 12
[singlepic id=2072 w=720 h=560 float=center]
This is the largest monastic complex at Ellora, or even in entire Maharashtra. The complex is built in three storeys, hence its local name of “Teen Thal”. The huge complex is entered through a huge entrance carved out of natural rock, which leads into a huge courtyard. Steps on the right lead to the first storey which has a shrine in the middle of the rear end. There are nine cells arranged along the side walls of the first storey. It is believed these cells were used for sleeping (note the stone benches). Various sculptural representations of Buddha and subsidiary deities adorn the walls.
A staircase leads to the second storey which is a huge hall divided into three aisles in rows of 8 square pillars. This floor has 13 cells pierced into the side walls and on the back wall. The shrine at the eastern side has a huge Buddha image in bhumisparsa mudra position. The Buddha image is Sujata offering payasa, reminiscent of the events just before the enlightenment of Siddhartha before he became Buddha. On each side of the seated Buddha image is a row of five Bodhisattvas.
The top floor is reached by a flight of steps on the north side. The top storey is a huge hall with nearly equal dimensions to the lower one; there is a shrine and a huge antechamber on the east. The back wall of the hall contains 14 representations of Buddha, seven on the north side and seven on the south side. The seven images on the north side are in bhumisparsa mudra and are of Vipasyi, Sikhi, Vishvabahu, Krakuchhanda, Kanakamuni, Kashyapa and Sakyasimha – all are manusi Buddhas. The seven on the south side are representations of divine Buddha. The rows of seven Buddhas are symbolic of the belief that he appears on earth every 5000 years and has already visited it seven times.
The side walls of the antechamber are adorned with three images of female deities, three on each side. The shrine is adorned with a colossal image of Lord Buddha flanked by Padmapani and Vajrapani.
Ganesh Group Of Caves – Hindu Caves (Nos 13-29)
[singlepic id=2053 w=720 h=560 float=center]
Where calm and contemplation infuse the Buddhist caves, drama and excitement characterise the Hindu group (Caves 13-29). In terms of scale, creative vision and skill of execution, these caves are in a league of their own. These caves lie in the centre of the group and are the most numerous.
The group of caves located on the top of the hill on the right bank of the stream is known as Ganesha group because of a beautiful and massive image of Ganesha (Elephant God). This is a group of 17 caves, most of them dedicated to Shiva. The excavation belongs to the 8th-9th century A.D. All these temples were cut from the top down, so it was never necessary to use scaffolding – the builders began with the roof and moved down to the floor.
Most of the cave temples have a simple ground plan with a sanctum, antechamber and hall but rarely with a pillared hall. Some of them are painted with Hindu mythological themes. The main colours are white, green and blue. A number of caves contain a Siva-linga and the sculpture of Maheshmurti on the rear wall. Doorkeepers guard the cave entrances.
Ellora Cave 13
This cave is a plain room; it could have been a granary.
Ellora Cave 14
[singlepic id=2074 w=720 h=560 float=center]
Belonging to the 7th century, this cave is is single storeyed and the last of the collection from the early period. It is locally known as “Ravan-ki-Khai” because of the sculpture of Ravana shaking the Kailasha, a popular theme at Ellora. This cave temple was probably dedicated to the Sakti cult. The sidewalls on the hall are scooped into several compartments containing the sculptural compositions of Hindu mythology. The sanctum is separated from the back wall by a circumambulatory passage, opening into a hypostylar hall. The sanctum door is flanked by flywhisk bearers, gigantic guards and River Goddesses respectively.
The figurative panels show a Vaishnava (Lord Vishnu) theme on one side and a Saiva (Lord Shiva) theme on the other, depicting religious harmony.
The wall of the hall also contains a panel of seven-divine-mothers. The emphasis on female divinities suggests prevalence of Sakti worship.
Ellora Cave 15
[singlepic id=2078 w=720 h=560 float=center]
Belonging to the 8th century A.D., this cave temple is locally known as “Das Avatara Cave” because of the ten incarnations of Vishnu depicted here. The entire temple is planned on a grand scale, executed on an elevated platform and entered through a rock-cut gateway which leads to a courtyard. In the middle of the courtyard is a small raised square hall called Natya Mandapa (Hall of Dance) containing the famous inscription of Dantidurga, a Rastrakut ruler (758-756 A.D.).
The main structure is double storied. The ground floor has massive square sectioned pillars with four cells, and is plain and devoid of any sculpture. The upper floor is dedicated to Lord Siva. The sanctum door is beautifully carved and is guarded by two huge doorkeepers.
In the huge pillared hall is Nandi the bull (Vehicle of Siva) seated majestically. The sidewalls are divided into several compartments and sculptured panels have been brought in bold relief. The Northern side sculptures belong to Shaivite theme while those on the Southern side belong to Vaishnavism.
The two-storey temple contains a mesmerising Shiva Nataraja, and Shiva emerging from a lingam (phallic image) while Vishnu and Brahma pay homage.
Kailasa Temple in Ellora Caves (Cave 16) (Star Attraction)
[singlepic id=2090 w=720 h=560 float=center]
The Kailasa Temple is the most magnificent of all the rock-cut structures at Ellora, and is completely open to the elements. It is the only building that was begun from the top. Carved out of 85,000 cubic metres of rock, the design and execution of the full temple plan is an extraordinary triumph of imagination and craftsmanship. Excavating three deep trenches into the rock carving started from the top of the cliff and worked down to the base. Enormous blocks were left intact from which the porch, the free standing pillars and other shrines were subsequently carved. The main shrine was carved on what became the upper storey, as the lower floor was cut out below.
It is said that ten generations worked on it and it took more than 200 years for its completion. The temple was planned and begun under the Rastrakuta king Dantidurga (735-757 A.D.) and the major work went on in the reign of Krishna I (757-773 A.D.). The artistic activities of Kailasa were carried out in several phases and spread over many reigns of the Rastrakuta rulers.
This cave is locally known as Kailasa or Kailasanatha, the abode of Shiva, the patron deity of the temple. Mount Kailasa (6700 m), the home of Siva, is a real mountain on the Tibetan plateau beyond the Himalaya. Its distinctive pyramidal shape, its isolation from other mountains, and the appearance to the discerning eye of a swastika etched by snow and ice on its rock face, imbued the mountain with great religious significance to Hindus and Buddhists alike. Kailasa was seen as the centre of the universe, and Siva is Lord of Kailasa, Kailasanatha. To imitate the real snow-covered peaks, the sikharas here were once covered with white plaster.
[singlepic id=2137 w=720 h=560 float=center]
Kailasanatha is a temple complex with all essential elements of a temple, including a main shrine, Nandi shrine, gateway, surrounding cloisters and subsidiary shrines. The temple is richly carved with niches, pilasters, windows and cornices. The entire temple is decorated with gigantic images of deities, amorous couples, freizes of epic scenes along with faunal, floral and geometric designs. After completion of the temple, there is evidence of renewed plaster and painting between the 9th and 11th century A.D.
The temple is 50 m long and 33 m wide and the tower rises 29 m above the level of the court. At the entrance gate, the threshold between the profane and sacred worlds, the goddesses Ganga and Yamuna form the door jambs. Just inside are two seated sages: Vyasa, the legendary author of the Mahabharata, and Valmiki to whom the Ramayana has been ascribed. In the porch four columns carry the North Indian vase and foliage motif, a symbol of fertility and well-being. On each side of the doorway there are images of Kubera, the god of wealth, with other symbols of well-being such as the conch shell and the lotus. Two more figures complete the welcoming party. They are Ganesh (left), the elephant headed son of Siva, bringer of good fortune, and Durga (right), Siva’s wife who fought the demons.
[singlepic id=2097 w=720 h=560 float=center]
In the antechamber opposite is Lakshmi, the goddess of wealth. In the courtyard, to your right and left are free-standing elephants. On the left round the corner is a panel depicting Kama, the god of desire, carrying his bow and five arrows, one for each of the senses. On the far wall to your left of the entrance, behind the pillars, is the shrine of the Three River Goddesses – Ganga (centre), Yamuna (left) and Saraswati (right). Symbolically they stand for purity, devotion and wisdom respectively. This is a good place to photograph the central shrine. The two carved monolithic pillars are probably stylized flagstaffs indicating royal patronage – a practice that Asoka popularized in the third century BC.
[singlepic id=2095 w=720 h=560 float=center]
The main temple is called Rang-Mahal (Painted Palace) because after its completion the temple was plastered and painted. Rang-Mahal is rectangular in plan. The seven-metre high plinth is decorated with life-size elephants and mythical animals and friezes illustrating two great epics, Ramayana and Mahabharata.
The main temple has a Vadya, Mandapa, Nandi Mandapa, a pillared hall, an antechamber and a small sanctum surrounded by five subsidiary shrines (Panchayatana). The ceilings of the sanctuma, antechamber and the hall have pendentive rosettes, goddess Anna-Purna and Dancing Siva respectively. The entire temple is also decorated with beautiful paintings.
Lankeshwara temple carved in the Northern corridor is dedicated to Lord Shiva. The temple consists of a pillared hall, antechamber, sanctum, and Nandi shrine. On the parapet wall outside is a freize of amorous couples carved in brass relief. The pillars and walls are decorated with a number of interesting panels. The sanctum houses a linga and the back wall is carved with the Maheshmurthi in low relief.
There are two distinct levels taking the worshipper from the courtyard by two staircases flanking the central hall, to the lower level with its processional path and then rising even higher to the upper level of the mandapa.
Around the central shrine is a colonnaded Central Assembly Hall gouged from the rock, which in places overhangs menacingly. Inside this cloister is a series of panels portraying Siva and Vishnu myths. The whole can be viewed as a sort of instructional picture gallery, a purpose it served for worshippers from ancient times who could not read.
The south facing wall has Ramayana stories – Ravana offering his heads; Siva and Parvati with Nandi the bull and the lingam (creative power); Siva playing the vina; Siva and Parvati playing dice in a spirit of harmony; the marriage of Siva and Parvati; the origin of the lingam, the symbol of Siva and creative (male) energy; Siva dancing and Siva tricking Parvati. The panel on the south of the mandapa of Ravana shaking Mount Kailasa, attempting to carry it off, disturbing Parvati and her attendants, one of whom is seen frightened and fleeing, and Siva restoring order with the movement of his toe.
Along the north-facing wall are stories from the Mahabharata above and Krishna legends below. The panels include Krishna stealing buttermilk; Vishnu as Narasimha, half man, half lion; Vishnu reclining on Ananda the serpent inbetween incarnations; Vishnu the Preserver. Finally there is Annapurna, Goddess of Plenty.
The inner porch contains two panels, Siva as Lord of Knowledge and Siva as Bhairava killing the Elephant Demon.
[singlepic id=2098 w=720 h=560 float=center]
Steps lead to the upper floor which contains a mandapa (central hall) of 16 stout pillars arranged in groups of four, with aisles that correspond to the cardinal points leading to an open central area. At the far end is the garbhagriha (shrine) with Ganga and Yamuna as door guardians. Inside is the yoni lingam, symbol of Siva’s creative power. Running around the back is a passageway with five small shrine rooms off it, each with a replica of the main temple. There is a Nataraja painting on the mandapa ceiling. There are remnants of paintings on the porch ceilings (particularly to the west) where you will see apsaras, dwarfs and animals. The temple rises in a pyramid, heavier and more squat looking than later towers in the north. The shape suggests enormous strength. As you leave, the path to the left leads up and around the temple giving an interesting bird’s-eye view of the magnificent complex.
Various sculptures carved here in the temple are not here by accident but by deliberate design. Every sculpture has a meaning and a purpose. The two elephants and the free standing Pillars of Victory in the courtyard reflect Rashtrakuta’s supremacy and power. The figures of Sankha-Nidhi, Padma-Nidhi and the panel of Gajalaxmi in the courtyard symbolise their prosperity. The enormous animals supporting the superstructure of Kailasanatha show the great importance given to the animal world in Hindu mythology. The entire temple complex is surrounded by a raised pillar corridor decorated with huge panels of mythological stories.
Ellora Cave 21
[singlepic id=2102 w=720 h=560 float=center]
This cave temple locally known as “Rameshwara” is dedicated to Lord Shiva. Excavated in the 7th century A.D., it has a courtyard with a raised platform and a hall consisting of sculptured pillars on both sides. The sanctum at the back of the hall contains a Siva-linga inside.
The Nandi platform, which is in the middle of the courtyard, is massive and decorated with figures of Gods and Goddesses. The richly carved pillars and pilasters support the beautiful façade.
On the outside of the parapet wall a long freize of elephants and amorous couples are carved with great beauty and rich imagination. A panel of River Goddess executed outside the cave is a masterpiece of Ellora art.
Elaborately carved doorframe with floral decoration, guarded by massive figures and sculptured chapels is the main attraction of this cave. The sculptured chapels consisting of a number of figures of Gods and Goddesses in Hindu mythology reveal religious and social aspects of ancient India.
Ellora Cave 29
[singlepic id=2109 w=720 h=560 float=center]
This cave temple locally known as “Dhumar-lena” or “Sita-ki-nihani” after a beautiful cut figure of river goddess Yamuna mistakenly named as Sita. It is dedicated to Siva and impresses the visitor by its sheer massiveness and enormous figure sculptures.
Dating back to the 8th century A.D., the temple has a unique ground plan. The 26 fluted pillars with the corresponding pilasters support the entire structure. The main hall is divided into a central nave with two aisles on either side. The hall is entered through three porticos in the South, North and West respectively. The sanctum containing a Siva-linga in the back wing of the cave has four entrances in the cardinal directions. Huge doorkeepers accompanied by female attendants guard each side. The doorkeepers are very tall reaching almost to the roof of the cave.
The walls of the portico and veranda are carved with beautiful sculptures. The artist has chiselled out the sculptures with beautiful compositions and great imagination and skill. The proportionate figures have beautiful hairdo, fine thin drapery and striking ornaments.
During the monsoon, the stream becomes active and water cascades down on the eastern side of the cave, offering a fantastic view of the waterfall from the eastern balcony.
Jain Caves (Nos 30-34)
[singlepic id=2054 w=720 h=560 float=center]
The Jain caves are an anticlimax after the Hindu ones, but they have an aura of peace and simplicity. They lack the artistic vigour and ambitious size of the best Hindu temples, but they are exceptionally detailed. The caves are 1km north of the last Hindu temple (Cave 29) at the end of the bitumen road.
Ellora Cave 30
Locally known as “Chhota Kailasa” (Little Kailasa), this Jain cave belongs to the early 9th century. It was intended as a smaller scale replica of the Kailasanatha Temple but never completed. The columned shrine has 22 tirthankaras with Mahavira in the sanctuary.
Ellora Cave 31
[singlepic id=2112 w=720 h=560 float=center]
This Jain cave has beautiful aesthetics on the facade as well as in front of the entrance. There are lovely rock pools in front of the entrance which provides a wonderful setting to the cave. Elephants busts jut out from the facade of the cave facing in all four directions.
Ellora Cave 32 (Top Pick)
[singlepic id=2114 w=720 h=560 float=center]
This a double storied cave temple dedicated to the Digambar sect of Jainism and dates back to the 10th-11th century A.D. It is the finest of the Jain series and is dedicated to Mahavir. The temple is locally known as “Indra Sabha” (Assembly Hall of Indra) because of the Matanga figure mistakenly identified with Indra. The gateway leads to an open courtyard, having a monolithic elephant and a huge monolithic pillar. The pillar has quadruple images on the top which represents the glory of Jain religion facing all four directions.
The small hall has an entrance on all four sides and houses a quadruple image of Lord Mahavira. The façade wall is also decorated with sculptures. The walls are covered with Suparswanath, Gomteshvara, Matang and Siddhaika sculptures.
The main temple is two storeyed. The ground floor contains a veranda flanked by chapels, a big hall, an antechamber, and a sanctum. The chapels in the veranda house Lord Mahavira and the walls are decorated with the sculptures of Jain deities. The walls of the hall are decorated with a number of panels of Jain deities. Inside the small sanctum there is an image of Lord Mahavira seated on a Lion-throne, with fly whisk-bearers on both sides and umbrellas over his head.
The upper floor consists of a big veranda, pillared hall, and a sanctum. The side walls of the veranda have huge and beautiful sculptures of Matanga (God of Wealth) and Ambika (God of Prosperity). The entire upper floor represents a sculptural picture gallery. The walls are decorated with sculptures and the entire cave was also painted at one time. The sanctum houses Lord Mahavira and guardians of earlier Jain tirthankaras guard the door. The most notable feature of the upper floor is the varied and variegated designs of the pillars. The ceiling is richly carved with a massive lotus at the centre and you can see signs of painted figures among the clouds.
Ellora Cave 33
[singlepic id=2126 w=720 h=560 float=center]
This cave temple is known as Jagganatha sabha or court of Jagannatha (Lord of the World). Dedicated to the Digambara sect of Jainism, this cave dates back to the 10th-11th century A.D. The main temple is double storied.
The lower floor consists of a veranda, a pillared hall, an antechamber, and a sanctum. The veranda is decorated with a sculpture of Matanga (God of Wealth) and Siddhaika (Goddess of Prosperity). While the walls of the hall are sculptured with Jain deities, the sanctum houses Lord Mahavira on a lion throne in meditation pose. A low door cell on the rear wall and a square hole in the floor were perhaps for concealing objects of value. The pillar designs are striking and are distinguished by their perfect finish and meticulous precision.
The upper floor consists of a veranda flanked by chapels, a big pillared hall, and a sanctum on the rear wall. The upper floor is very beautifully carved and painted. The hall consists of 12 decorative pillars decorated with Tirthankara panels and paintings on the walls.
Gardens and Surrounding Area of Ellora Caves Aurangabad
[singlepic id=2138 w=720 h=560 float=center]
The Ellora cave complex is situated in beautiful grounds. The area in front of Cave 16 is particularly picturesque and is covered with green grass and yellow flowers. This is a great spot to take photos of the cave complex as well as photo shots of the exterior facade of Cave 16.
If you happen to be around in the evening around the time of closing a band of monkeys make their way down to the grounds in front of Cave 16. They are a bunch of langurs (black-faced Indian monkeys) who are rather aggressive so keep your distance. It’s fun watching them run around and create a nuisance of themselves.
Canteen within Ellora Caves Complex
[singlepic id=2051 w=720 h=560 float=center]
If you plan to spend the entire day at the Ellora caves, there is a lovely cafeteria in the centre of the complex near the Kailasha temple. Steps lead down to the courtyard from where you can order delicious vegetarian thalis for lunch, as well as chips, ice creams or drinks.
[singlepic id=2134 w=720 h=560 float=center]
FAQs About Ellora Caves India
Below are the answers to some frequently asked questions about Ellora Caves. If you have any other questions, please leave them in the ‘Comments’ section below.
Who Built Ellora Caves?
The Ellora Caves lies near an important ancient trade route between Ujjain in Madhya Pradesh and the west coast. For this reason, the caves are thought to be the work of priests and pilgrims who used the route. Dating back to the 6th century A.D., the Ellora cave temples were built over five centuries by generations of Buddhist, Hindu and Jain monks.
How to Reach Ellora Caves?
The easiest and most affordable way to get here is to take the government bus from the Central Bus Stop in Aurangabad town. It takes about 30 minutes and drops you in front of the entrance gate for Ellora Caves. If you plan to take a bus, it is advisable to hire an auto rickshaw inside the cave complex to transfer you between the different sections of the caves. For example, the Jain caves are located a fair distance from the Hindu caves. Instead of taking a long walk between the two sets of caves, there are auto rickshaws who will take you for a small sum from the Jain caves to the Hindu caves. You can take a public auto rickshaw (share with other people) or a private one just for yourself.
Other transport options include auto rickshaws and taxis from Aurangabad town. Of course, you can also organise a private car with chauffeur from your hotel or any travel agency in Aurangabad.
Distance from Aurangabad to Ellora Caves
Ellora Caves is located 30 kms northwest from Aurangabad.
Distance between Ajanta and Ellora Caves
The distance between Ajanta and Ellora Caves is 107km. Ellora Caves is located closer to Aurangabad.
Ellora Caves Timings
Ellora Caves is open from dawn to dusk, Wednesday to Monday. It is closed on Tuesday.
Ellora Caves Location
Ellora Caves,
Aurangabad,
Maharashtra,
India
Tell us what you think. Are you planning to visit Ellora Caves? If you’ve been here before, what were your favourite caves and why?
We love to hear from you so please leave your comments below.
[wpgmza id=”138″]


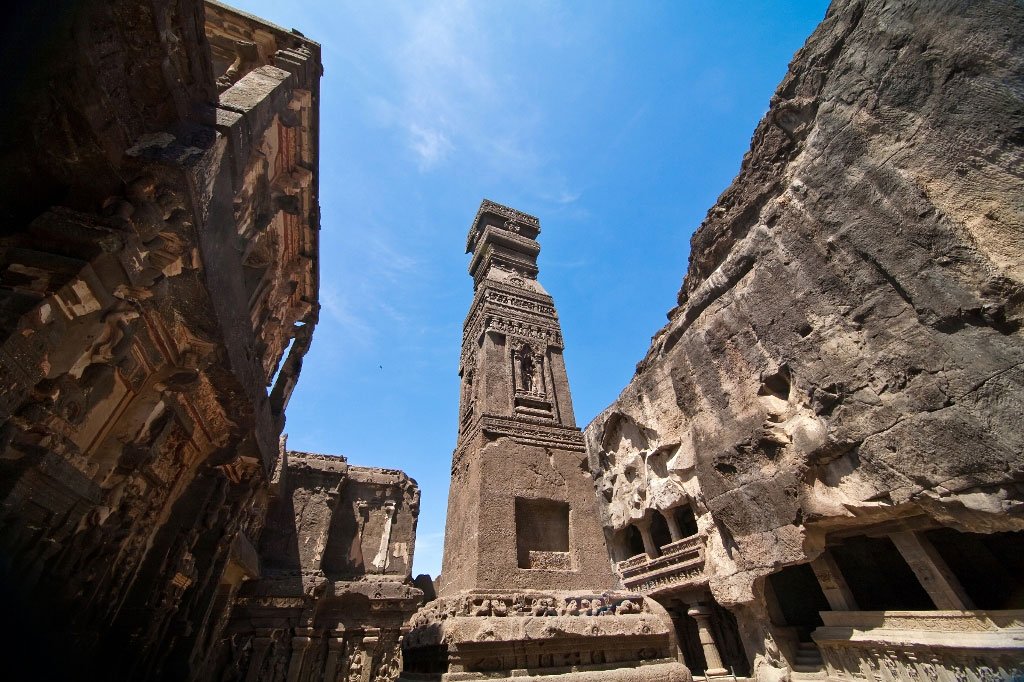
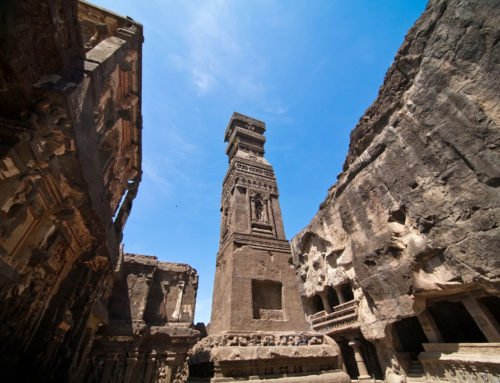
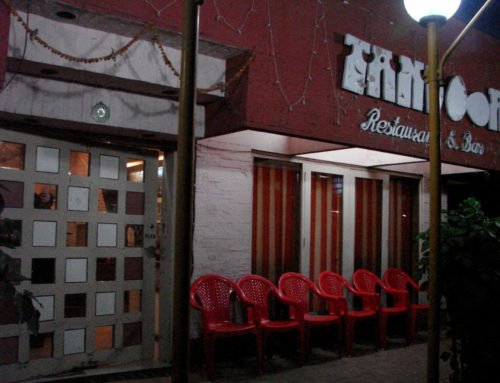
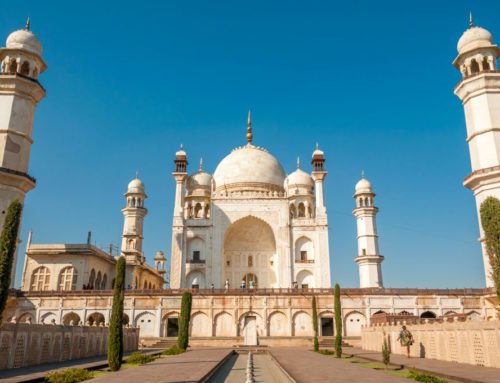
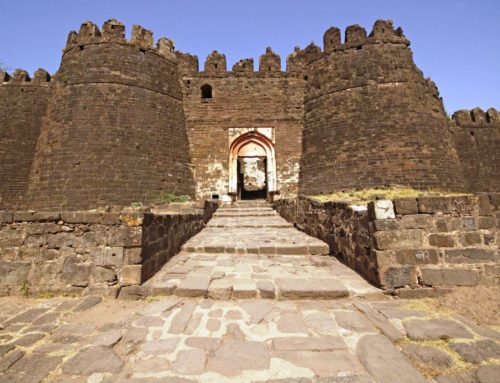
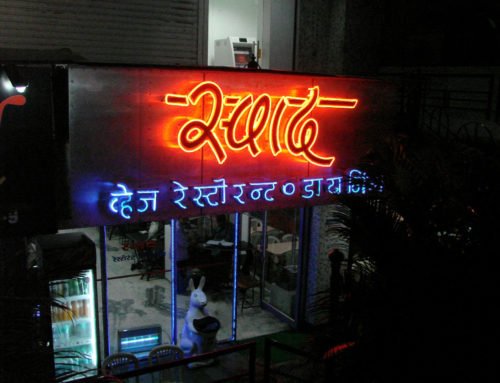
My wife is not very mobile, is there a way for her to be able to see some of these caves? Do some have wheel chair access?
Hi Reece,
There are Palanquins available for the less mobile visitors. There are attendants ready to carry your wife around, both up and down the many stair cases. This is one of those attractions where she will be well looked after.
Just wanted to let you know that the information on this page is so detailed and thorough. I will be reading this page when I go to Ellora Caves. Thank you.
Enjoy your trip to Ellora Caves. 🙂
I enjoy what you guys tend to be up too. This kind of
clever work and coverage! Keep up the wonderful works guys.
Cheers 🙂