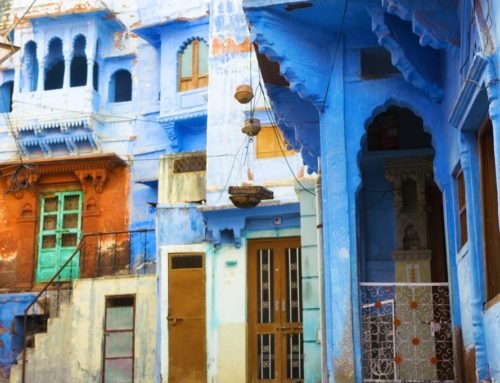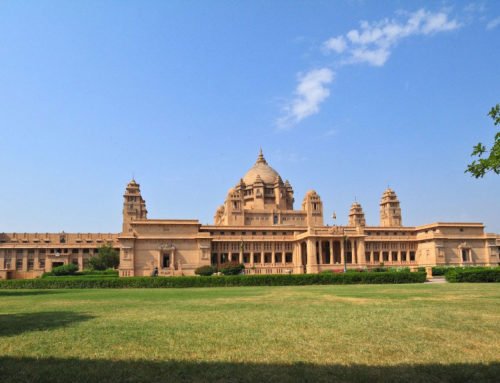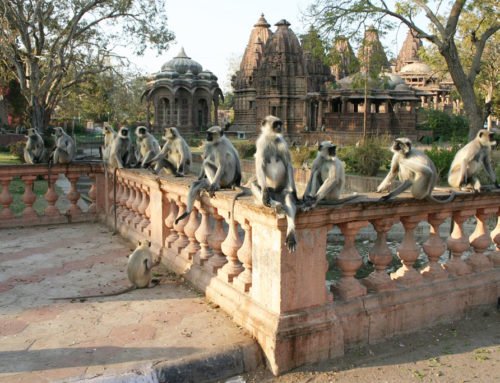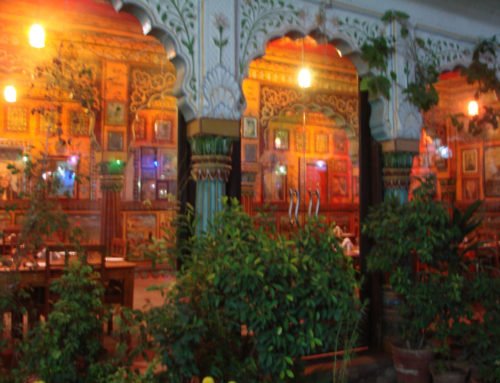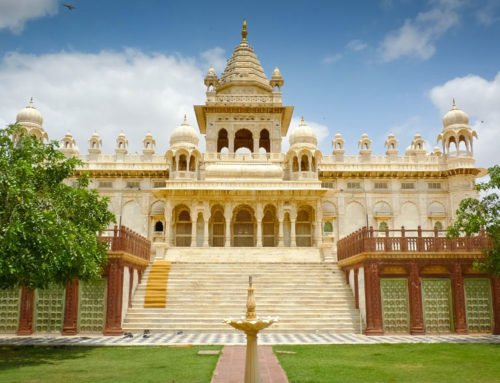Overview
- Features: Majestic fort with network of stone-latticed palaces, museums, courtyards, and halls
- Opening Times: 9am to 5pm, daily
- Best Time to Visit: Late October to early March
- Duration: Half a day
- Travelled By: Foot
- Cost: Indian/foreigner Rs 60/400 (incl audio guide); camera Rs 100
- Address: The Fort, Fort Road, Jodhpur, Rajasthan, India
- Type: Fort
Author Reviews[display_rating_item_results rating_form_id=”2″ rating_entry_ids=”1″ show_category_filter=”false” show_options=”true” result_type=”star_rating” preserve_max_rating=”true” show_title=”false” show_count=”false” ]
Total Rating: [display_rating_result rating_form_id=”2″ show_count=”false” show_rich_snippets=true] [accordions load=”1″] [accordion title=”User Reviews” last] [display_rating_item_results rating_form_id=”5″ show_options=”true” result_type=”star_rating” preserve_max_rating=”true” show_title=”false” show_count=”true” show_rich_snippets=true] [/accordion] [accordion title=”Add Review”][display_rating_form show_email_input=”true” show_comment_textarea=”true” show_name_input=”true” rating_form_id=”5″] [/accordion] [/accordions]
Summary
Rising perpendicular and impregnable from a rocky hill that itself stands 120 metres above Jodhpur’s skyline, Mehrangarh is one of the most magnificent forts in India. The fort comprises of a vast interconnected network of palaces, museums, courtyards and halls. Most notable among them are Moti Mahal (Pearl Palace), Phool Mahal (Flower Palace), Sheesha Mahal (Mirror Palace), Sileh Khana, and Daulat Khana.
Interesting Facts About Mehrangarh Fort Jodhpur
A Palace that might have been built by Titans and colored by the morning sun.
– Rudyard Kipling
Mehrangarh Fort Jodhpur is one of the largest, most impressive and best preserved forts in India. It stands a hundred feet on a perpendicular cliff, four hundred feet above the sky line of Jodhpur, and is enclosed by imposing thick walls on all sides. Inside its boundaries there are several palaces known for their intricate carvings and expansive courtyards. A winding road leads to and from the city below.
[singlepic id=2883 w=720 h=560 float=center]
The majestic Mehrangarh Fort Jodhpur sprawls along the top of a steep escarpment with a sheer drop to the south. Originally started by Rao Jodha in 1459, it has walls up to 36 metres high and 31 metres wide, towering above the plains. Most of what stands today is from the period of Maharaja Jaswant Singh (1638-1678). On his death in 1678, Aurangzeb occupied the fort. However, after Aurangzeb’s death, Mehrangarh returned to Jaswant Singh’s son, Ajit Singh and remained the royal residence until the Umaid Bhavan was completed in 1943.
Mehrangarh Fort Architecture
[singlepic id=2861 w=720 h=560 float=center]
The summit has three areas: the palace (northwest; picture above), a wide terrace to the east of the palace (picture below), and the strongly fortified area to the south (picture second below). There are extensive views from the top. One approach is by a winding path up the west side, possibly by rickshaw, but the main approach and car park is from the east. The climb is quite stiff; those with walking difficulties may need to use the elevator (Rs 15 each way).
The ramparts of the fort are home to not only several excellently preserved old cannons (including the famous Kilkila) but also offer a breathtaking view of the city.
[singlepic id=2859 w=720 h=560 float=center]
[singlepic id=2884 w=720 h=560 float=center]
Flying Fox at Mehrangarh Fort Jodhpur
[singlepic id=2885 w=720 h=560 float=center]
On the ramparts of Mehrangarh Fort Jodhpur is the opportunity to engage in flying fox over the walls of the fort. It is a two-hour circuit of six zip lines that fly back and fort over walls, bastions and lakes on the north side of the fort.
As we were walking through the fort to the museum, we saw the flying fox guide giving the group safety briefings and practice sessions before they went on to the actual flying fox. While we stood and watched the group in action swinging back and forth, it looked like they were having a lot of fun.
Depending on the number of zips, 1/6 zips cost Rs 330/1330. Go to www.flyingfox.asia to organise a flying fox trip at Mehrangarh Fort.
Mehrangarh Fort History
[singlepic id=2874 w=720 h=560 float=center]
Rao Jodha (1438–1488) became the fifteenth Rathore ruler. One year after his accession to the throne, Jodha decided to move his capital to the safer location of Jodhpur, as the one thousand years old Mandore fort was no longer considered to provide sufficient security.
With the trusted aid of Rao Nara, the Mewar forces were subdued at Mandore. With that, Rao Jodha gave Rao Nara the title of Diwan. With the help of Rao Nara, the foundation of the fort was laid in 1459 by Jodha on a rocky hill 9 kilometres to the south of Mandore. This hill was known as Bhaurcheeria, the mountain of birds. According to legend to build the fort he had to displace the hill’s sole human occupant, a hermit called Cheeria Nathji, the lord of birds. Upset at being forced to move Cheeria Nathji cursed Rao Jodha with “Jodha! May your citadel ever suffer a scarcity of water!”. Rao Jodha managed to appease the hermit by building a house and a temple in the fort very near the cave the hermit had used for meditation, though only to the extent that even today the area is plagued by a drought every 3 to 4 years. Jodha then took an extreme measure to ensure that the new site proved propitious; he buried a man called “Raja Ram Meghwal” alive in the foundations. “Raja Ram Meghwal” was promised that in return his family would be looked after by the Rathores. To this day his descendants still live in Raj Bagh, “Raja Ram Meghwal’s” Garden, an estate bequeathed them by Jodha.
Above is a picture of the place where Raja Ram Meghwal was buried.
Who Built Mehrangarh Fort?
In 1459, Mehrangarh Fort was built by Rao Jodha, the fifteenth Rathore ruler, with the aid of Rao Nara, his Diwan.
Where is Mehrangarh Fort Located?
Mehrangarh Fort is situated on Fort Road in Jodhpur, Rajasthan. It sits on a rocky hill that stands 120 metres above Jodhpur’s skyline.
Detailed Information About Mehrangarh Fort
Below is a self-guided walking tour around Mehrangarh Fort which takes you through the seven imposing gateways that eventually lead you to a series of palaces and period rooms that make up the beautiful Mehrangarh Fort Palace Museum.
Gateways of Mehrangarh Fort
There were originally seven gateways that led into Mehrangarh Fort Jodhpur.
[singlepic id=2886 w=720 h=560 float=center]
The first, the Fateh (Victory) Gate, is heavily fortified with spikes and a barbican that forced the enemy to make a 45 degree turn, thereby leaving their tail end vulnerable to attack. It was built by Maharaja Ajit Singh to mark the defeat of the Mughals in 1707.
The smaller Gopal Gate is followed by the Bhairon Gate, with large guard rooms.
[singlepic id=2890 w=720 h=560 float=center]
The fourth, Toati Gate is now missing, but the fifth, Dedh Kamgra Gate is marked with cannon shots from attacking armies of Jaipur and has loopholed battlements for easy defence. If you look closely at the photo above you can see several holes in the fort walls.
Next is the Marti Gate, a large passage flanked by guardrooms.
[singlepic id=2882 w=720 h=560 float=center]
The last, Loha (Iron) Gate, controls the final turn into the main part of the fort complex. Immediately to the left are the handprints (31 on one side and five on the other) of royal satis, the wives of maharajas. It is said that six queens and 58 concubines immolated themselves on Ajit Singh’s funeral pyre in 1724. Satis carried the Bhagavad Gita with them into the flames and legend has it that the holy book would never perish.
[singlepic id=2876 w=720 h=560 float=center]
The main entrance is through the Jay (Victory) Pol which was built by Maharaja Man Singh in 1806 to commemorate his victories over Jaipur and Bikaner armies.
[singlepic id=2867 w=720 h=560 float=center]
On entering from the Loha Gate the ramp leads up to the Suraj (Sun) Pol which is next to the Singar Chowki Chowk, the main entrance to the museum.
Right before Suraj Pol is a cafe where you can find some tasty snacks, such as kachoris and samosas, as well as coffee or tea.
[singlepic id=2868 w=720 h=560 float=center]
Before the Suraj Pol entrance, there are a couple of street artists showcasing popular Rajasthani cultural shows. One was a puppet show which looked quite interesting.
[singlepic id=2862 w=720 h=560 float=center]
On entering through Suraj Pol, the first courtyard is Shrinagar Chowk or the Anointment Courtyard. Used for royal ceremonies such as the anointing of rajas, the north, west and southwest walls of the Shrinagar Chowk date from the period immediately before Aurangzeb’s occupation in 1678.
Above is a picture of the throne used for the anointing of Jodhpur Maharajas.
Mehrangarh Fort Museum
Mehrangarh Fort Palace Museum is a series of palaces or period rooms with beautifully designed and decorated windows and walls. Of these, Moti Mahal (Pearl Palace), Phool Mahal (Flower Palace), Sheesha Mahal (Mirror Palace), Sileh Khana, and Daulat Khana are superb examples of Rajput architecture.
The museum in Mehrangarh Fort Jodhpur is one of the most well-stocked museums in Rajasthan. It has a magnificent collection of the maharaja’s memorabilia which is superbly maintained and presented. This museum houses a collection of palanquins, howdahs, royal cradles, miniatures, musical instruments, costumes and furniture.
[singlepic id=2888 w=720 h=560 float=center]
The galleries around Srinagar Chowk display India’s best collection of elephant howdahs and Jodhpur’s royal palanquin collection.
The howdahs were a kind of two-compartment wooden seat (mostly covered with gold and silver embossed sheets), which were fastened onto the elephant’s back. The front compartment, with more leg space and a raised protective metal sheet, was meant for kings or royalty, and the rear smaller one for a reliable bodyguard disguised as a fly-whisk attendant.
Above and below are pictures of the elephant howdahs on display in the gallery.
[singlepic id=2889 w=720 h=560 float=center]
[singlepic id=2875 w=720 h=560 float=center]
Palanquins were a popular means of travel and circumambulation for the ladies of the nobility up to the second quarter of the 20th century. They were also used by male nobility and royals on special occasions.
In the palanquin gallery there is a selection of old royal palanquins, including the elaborate domed gilt Mahadol palanquin which was won in a battle from the Governor of Gujarat in 1730 (picture above).
[singlepic id=2860 w=720 h=560 float=center]
The upper storeys of the Srinagar Chowk were part of the Jhanki Mahal (Glimpse Palace). On the upper floor of the north wing the women could look down on the activities of the courtyard. Thus the chowk below has the features characteristic of much of the rest of the zenana, jharokas surmounted by the distinctive Bengali-style eaves and beautiful ornate jali screens. These allowed cooling breezes to ventilate rooms and corridors in the often stifling hot desert summers.
[singlepic id=2877 w=720 h=560 float=center]
Also typical of Mughal buildings was the use of material hung from rings below the eaves to provide roof covering, as in the columned halls of the Daulat Khana and the Sileh Khana (armoury), which date from Ajit Singh’s reign. The collection of Indian weapons in the armoury is unequalled, with remarkable swords and daggers, often beautifully decorated with calligraphy.
The Daulat Khana or Treasures of Mehrangarh Museum displays one of the most important and best preserved collections of fine and applied arts of the Mughal period of Indian history, during which the Rathore rulers of Jodhpur maintained close links with the Mughal emperors. It also has the remains of Emperor Akbar.
[singlepic id=2864 w=720 h=560 float=center]
The armoury gallery displays a rare collection of armour from every period in Jodhpur. On display are sword hilts in jade, silver, rhino horn, ivory, shields studded with rubies, emeralds and pearls and guns with gold and silver work on the barrels. The gallery also has on display the personal swords of many emperors, among them outstanding historical piece like the Khaanda of Rao Jodha, weighing over 7 pounds, the sword of Akbar the Great and the sword of Timur.
[singlepic id=2871 w=720 h=560 float=center]
The Paintings gallery displays colours of Marwar-Jodhpur, the finest example of Marwar paintings.
Shah Jahan’s red silk and velvet tent, lavishly embrodiered with gold thread and used in the Imperial Mughal campaign, is in the Tent Room. The Jewel House has a wonderful collection of jewellery, including diamond eyebrows held by hooks over the ears. There are also palanquins, howdahs and ornate royal candles, all marvellously well preserved.
[singlepic id=2870 w=720 h=560 float=center]
A grand and highly ornamented reception room, the Phool Mahal (Flower Palace) was constructed by Abhay Singh (1724-1749), son of Ajit Singh, in the mid – 18th century. This elevated room is less accessible, and would not have been used for receiving outside visitors but for more restricted male assemblies. It was probably intended as a private audience hall, where the ruler could confer with his thakurs and ministers, and perform certain personal rituals, such as the celebration of birthdays. Being open to the breeze, the room could also have served for some leisure pursuits such as listening to music.
The stone jali screens are original and there are striking portraits of former rulers, a lavishly gilded ceiling and the Jodhpur coat of arms displayed above the royal couch; the murals of the 36 musical modes are a late 19th century addition. The architectural style of the interior – with its balustered and fluted columns – is derived from the palaces of Shah Jehan; though the outer casing, with elaborate jaali work, is typical of this part of Rajasthan. The paintings of the columns and walls are original, but the ceiling and its cornice were repainted in the mid 19th century, in the reign of Takhat Singh: his portrait and those of his sons feature in the paintings.
[singlepic id=2866 w=720 h=560 float=center]
The Umaid Vilas, which houses a gallery for Rajput miniatures, is linked to the Sheesh Mahal (Mirror Palace), built by Ajit Singh between 1707 and 1724. The Sheesh Mahal at Mehrangarh Fort Jodhpur was Maharaja Ajit Singh’s bed chamber, decorated with mirror work.
The room has characteristic large and regular sized mirror work , rather than an intricate mosaic of tiny fragments like in Mughal ‘mirror palaces’. It is a fine example of a typical Rajput Sheesh Mahal. Another characteristic is the superimposition over the mirror-work of brightly painted religious figures made in plaster. Under the arches are painted gesso panels of sacred subjects: Brahma, Shiva with Parvati, Devi, Krishna and Ganesh all sit enthroned; while in other panels Krishna plays the flute and lifts mount Goverdhan; and Rama and Sita confer with Hanuman.
Below is a picture of one of the painted gesso panels in the Sheesh Mahal.
[singlepic id=2891 w=720 h=560 float=center]
[singlepic id=2863 w=720 h=560 float=center]
Immediately to the south of the Sheesh Mahal, and above the Sardar Vilas, is the Takhat Vilas which was Maharaja Takhat Singh’s personal chamber.
Built and lived in by Maharaja Takhat Singh (1843–1873), Jodhpur’s last ruler to reside in the Mehrangarh Fort, Takhat Vilas is an interesting blend of styles, most traditional, but some, like the blue, green, silver and gold Christmas tree balls suspended on the ceiling and the European glass chandelier, testifying to the modern age which arrived with the British.
This is one of the most remarkable interiors in Rajasthan. It is an unusually large space: there is no need for supporting columns in the centre as the ceiling is carried on great wooden beams that are in turn supported by engaged piers and corbels on the side walls. All the surfaces including the floor are painted. Even the windows are filled with coloured glass panes, creating an eerie light. The subjects of the wall paintings here are varied: they include some sacred themes; some scenes of hunting and courtly dancing; and some local folk tales.
The Ajit Vilas has a gallery with a fascinating collection of musical instruments and costumes. There are a number of different types and kinds of folk musical instruments, some particular to a group or community, and some to a region. On the ground floor of the Takhat Vilas is Sardar Vilas, and to its south the Khabka and Chandan Mahals which are sleeping quarters.
[singlepic id=2872 w=720 h=560 float=center]
The Moti Vilas wings to the north, east and south of the Moti Mahal Chowk, date from Jaswant Singh’s reign. The women could watch proceedings in the courtyard below through the jali screens of the surrouding wings. Tillotson, the speaker for the audio tour, suggests that the Moti Mahal (Pearl Palace) to the west, although placed in the zenana of the fort, was such a magnificent building that it could have only served the purpose of a Diwan-i-Am (Hall of Public Audience).
Built by Raja Sur Singh (1595–1619), the Moti Mahal is the largest of the Mehrangarh Museum’s period rooms. The five deep alcoves running above the doors on the right look like a decorative architectural feature, but they’re actually secret balconies. Here the Maharaja’s five queens would sometimes sit, silently listening in on court proceedings. This extension of the Maharaja’s ears was often invaluable.
[singlepic id=2873 w=720 h=560 float=center]
The Palace of Pearls takes its name from the quality of the lime plaster used. Mixed with finely crushed shells, it gives the surfaces of the room a pearl-like lustre. It is fronted by excellent carved 19th century woodwork, while inside oil lamps glowed from every alcove. Light bounced off the gold filigree ceiling and reflected the colors of the stained glass windows. This created a marble-like patina on the walls.
Mehrangarh Fort in Blockbuster Movies
Mehrangarh Fort Jodhpur is a popular site for filming. It was one of the filming locations for the movie, The Dark Knight Rises, which was released in June 2012.
Watch the video above to see Mehrangarh Fort in the background as Bruce Wayne escapes the underground prison. The subterranean prison in which Wayne is held captive was built at Cardington in the UK, but on finally escaping, he finds himself in front of the spectacular Mehrangarh Fort Jodhpur.
For us, Mehrangarh Fort Jodhpur is the best fort in India, and one of the highlights of our ten-week trip in India. It is impressive, stunning, majestic, and well preserved. Here is a quote on Mehrangarh Fort Jodhpur that best sums it up.
I have just seen the eight wonder of the world.
– Jacqueline Kennedy Onassis



