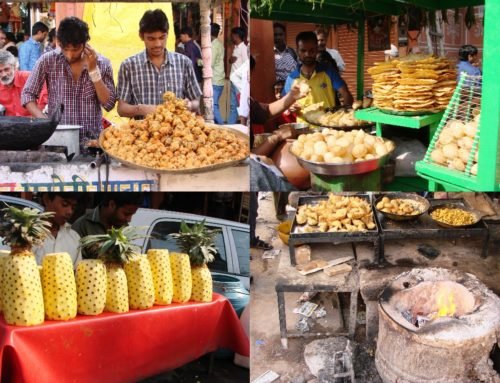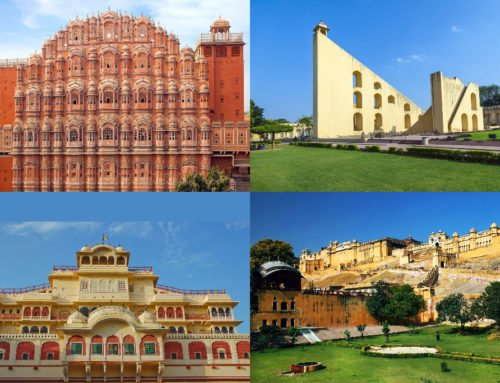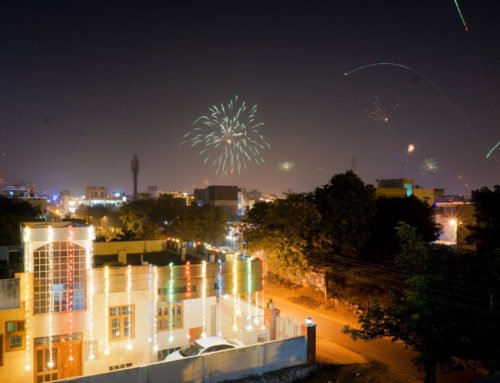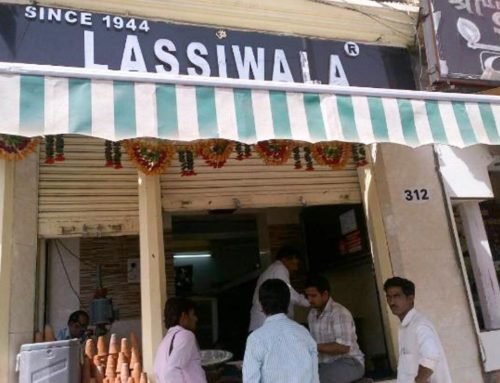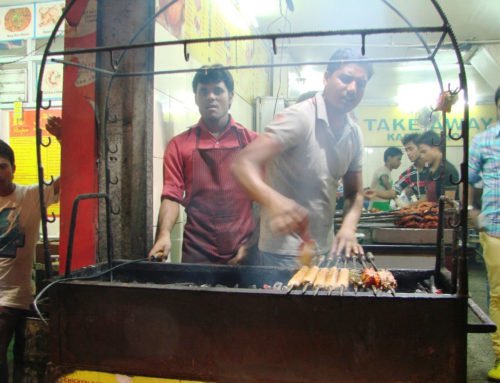Overview
- Features: A complex of palaces, pavilions, gardens and temples within the old walled city
- Opening Times: 9am to 5pm, daily
- Best Time to Visit: Late October to early March
- Duration: 2 to 3 hours
- Travelled By: Auto rickshaw
- Cost: Foreigner Rs 300, Indian Rs 75
- Address: Behind Tripolia Gate, Tripolia Bazar, Jaipur, Rajasthan, India
- Type: Palace
Author Reviews[display_rating_item_results rating_form_id=”2″ rating_entry_ids=”1″ show_category_filter=”false” show_options=”true” result_type=”star_rating” preserve_max_rating=”true” show_title=”false” show_count=”false” ]
Total Rating: [display_rating_result rating_form_id=”2″ show_count=”false” show_rich_snippets=true] [accordions load=”1″] [accordion title=”User Reviews” last] [display_rating_item_results rating_form_id=”5″ show_options=”true” result_type=”star_rating” preserve_max_rating=”true” show_title=”false” show_count=”true” show_rich_snippets=true] [/accordion] [accordion title=”Add Review”][display_rating_form show_email_input=”true” show_comment_textarea=”true” show_name_input=”true” rating_form_id=”5″] [/accordion] [/accordions]
Summary
City Palace Jaipur makes it on to everyone’s list of places to visit in Jaipur for good reason. Not only is it located right in the middle of the Old City, it is a beautiful and well preserved attraction that can be seen in a few short hours. If you’re heading to Jaipur and are planning to visit City Palace Jaipur, read this post for interesting facts about the City Palace as well as all the important information to help you plan your visit to this star attraction.
City Palace Jaipur
10 Interesting Facts About City Palace Jaipur
- City Palace Jaipur, Hawa Mahal and Jantar Mantar make up the three main attractions in the Old City of Jaipur
- City Palace Jaipur was built between 1727 and 1732 by Sawai Jai Singh II, the founder of the city of Jaipur, who also built the Hawa Mahal and Jantar Mantar
- Apart from Jai Singh II, there were two architects involved in the development of City Palace Jaipur – Vidyadar Bhattacharya, the chief architect in the royal court, and Sir Samuel Swinton Jacob
- The architecture of City Palace Jaipur is based on a fusion of the Vastu Shastra of Indian architecture – combining Rajput, Mughal and European styles of architecture
- Part of City Palace Jaipur is a museum; the other part is the residence of the descendents of the former rulers of Jaipur
- City Palace Jaipur can be accessed through any entrance gate except for Tripolia gate which is reserved for the royal family
- The most impressive part of City Palace Jaipur are the four small gates in the third courtyard that represent the four seasons of the year
- One of the most interesting items in the palace are two sterling silver jars that are officially recorded by the Guinness Book of World Records as the world’s largest sterling silver vessels
- Another popular attraction in the Mubarak Mahal of City Palace Jaipur is the set of voluminous clothes worn by Sawai Madho Singh I, who was 1.2 metres wide and weighed 250 kilograms
- The flag at the top of Chandra Mahal belongs to the royal family and is only unfurled when the Maharaja is in the palace
History of City Palace Jaipur Rajasthan
City Palace Jaipur is a palace complex, which used to be the seat of the Maharaja of Jaipur, the head of the Kachhawaha Rajput clan. The palace complex is made up of an impressive and vast array of courtyards, gardens and buildings. The palace was built between 1727 and 1732 by Sawai Jai Singh II, the founder of Jaipur.
City Palace Jaipur has served as the principal residence of the Kachhawaha rulers since 1727, when Maharaja Sawai Jai Singh II initiated work on it. The vast complex is contained by high walls with monumental arched gateways on three sides providing access to the broad bazaar streets of the city.
City Palace Jaipur is built in the typical Rajput style with fretted screens and fragile pillars supporting carved balconies, and still serves to house members of the ruling family.
It was in this palace that the Maharajas of Jaipur were installed, on the early 18th century gadi, a wooden frame covered with silver plate. Fans of yak-tails and peacock feathers are the symbols of state, held by attendants on formal occassions, while a golden howdah on display was used in 1961 by Queen Elizabeth of Great Britain and the last Maharaja. Surya, the Sun God, is shown flanked by two lions, and peacocks adorn the doors.
Sawai Man Singh II was the last Maharaja of Jaipur to rule from City Palace Jaipur. However, this palace continued to be a residence of the royal family even after Jaipur became a part of the Indian Union in 1949. Jaipur became the capital of the Indian state of Rajasthan, and Man Singh II became the Rajapramukh (present day Governor of Jaipur) for a time and later was the Ambassador of India to Spain.
The Gateways of City Palace Jaipur
[singlepic id=3142 w=720 h=560 float=center]
Above is a map of the City Palace Jaipur which gives a good orientation of the palace complex and shows where the main sights are located.
City Palace Jaipur is entered from the south through either the Tripolia Gate (Map No. 13) or Atish Pol (Stable Gate) (Map No. 11) and from the east by the Sireh-ki-Deorhi Gate (Map No. 18), which is the primary entrance. Sireh-ki-Deorhi, the east gateway of City Palace Jaipur, leads to one of the main bazaar streets of Jaipur. The broad, straight thoroughfare is flanked by shops and houses with pink facades.
The Tripolia gate is reserved for entry into the palace by the royal family. Common people and visitors can enter the palace complex either through Atish Pol in the south or Sireh-ki-Deorhi Gate in the east. If you have a car head through Sireh-ki-Deorhi which leads to a big carpark, called the Jaleb Chowk (Map No. 16), alternatively, if you’re in an auto or taxi, asked to be dropped off at Atish Pol, which is what we did.
The Jaleb Chowk housed the palace guard while the buildings surrounding the Jaleb Chowk once housed the personal establishment and offices of the Maharaja.
Outside Precinct of City Palace Jaipur
Iswari Minar Swarga Sal
[singlepic id=3041 w=720 h=560 float=center]
The sequence of chowks (courtyards) inside the palace complex begins with the outermost precinct that accommodates the eye-catching minaret, Iswari Minar Swarga Sal and Jantar Mantar, Jai Singh’s personal observatory. Both are located south of the City Palace Jaipur, so entrance must be via the south gate, Atish Pol.
The soaring minaret is located in an ideal spot and makes for a great viewing platform. Stupendous views of the old city include the City Palace Jaipur, Jantar Mantar and Hawa Mahal as well as the Nahargarh Fort in the distance.
Jantar Mantar
[singlepic id=3049 w=720 h=560 float=center]
The Jaipur Observatory or Jantar Mantar is the largest and best preserved of the five observatories built by Sawai Jai Singh. The massive masonry instruments in the observatory were designed to measure the local time, the Sun’s declination, azimuth and altitude, the declination of fixed stars and planets, and to determine the eclipses.
Hawa Mahal
[singlepic id=3061 w=720 h=560 float=center]
Also within the palace complex is one of the most remarkable, original and most photographed of all Rajput palaces, the 18th century Hawa Mahal or Palace of Winds (Map No. 12). It is a five-storey, pyramid-shaped rose pink facade with practically no depth. The strange structure, with its mass of semi-octagonal bays, carved sandstone grilles, finials and domes, was in fact a cool, airy grandstand from which the palace ladies could watch the life of the city and lively processions.
The Hawa Mahal can only be accessed via Tripolia Bazar.
First Courtyard of the City Palace Museum Jaipur
Mubarak Mahal
[singlepic id=3143 w=720 h=560 float=center]
Mubarak Mahal (Auspicious Palace) (Map No. 8), a pavilion designed by Samuel Swinton Jacob, graces the first inner courtyard.
Of the many notable structures inside the palace enclosure, the Mubarak Mahal was built by Maharaja Sawai Madho Singh II in 1900 as a reception centre. Its exterior is adorned with delicate carvings on marble for which Jaipur is well renowned. It was built with a fusion of Mughal, Rajput and European architectural styles.
It houses a fine collection of textiles such as the royal formal costumes, sanganeri block prints, embroidered shawls, Kashmiri pashminas and silk saris as part of the Maharaja Sawai Man Singh II Museum. Our favourite here is the set of voluminous clothes worn by Sawai Madho Singh I, who was 1.2 metres wide and weighed 250 kilograms but, interestingly, had 108 wives.
Second Courtyard of the City Palace Museum Jaipur
Rajendra Pol & Saratobhadra (Hall of Public Audience)
[singlepic id=3146 w=720 h=560 float=center]
From here, Rajendra Pol or Sarhad-ki-Deorhi (Map No. 6), a gateway also designed by Jacob, leads to the second courtyard, Sarvatobhadra Chowk, in the middle of which stands the Diwan-i-Khas (Hall of Private Audience) (Map No. 4).
[singlepic id=3149 w=720 h=560 float=center]
In the Saratobhadra courtyard, there are several windows that are set in temple-like frames and have Mughal-style arches painted around them, showcasing a fusion of Rajput and Mughal architectural styles.
The clock tower soaring above the courtyard of Sarvatobhadra is an early 20th century addition, modelled on British civic architecture.
[singlepic id=3136 w=720 h=560 float=center]
The Diwan-i-Khas was a private audience hall of the Maharajas. It is a marble floored chamber, located between the armoury and the art gallery. The building was used on ceremonial occasions.
There are a number of crystal chandeliers hanging from the ceiling giving the hall an air of elegance.
[singlepic id=3140 w=720 h=560 float=center]
The most interesting items in here are two sterling silver jars measuring 1.6 metres in height, each with capacity of 4091 litres and weighing 345 kilograms. Each jar was made out of 14000 Jhar Shahi (Jaipur coins), which are melted silver coins without soldering. It took two years to make the jars. A circular base with wheels was constructed for easy movement of these jars. Ladders were used for reaching the mouth of the jar.
They are officially recorded by the Guinness Book of World Records as the world’s largest sterling silver vessels.
These jars were made specially by Maharaja Sawai Madho Singh II, who was a highly pious Hindu, to carry the water of the Ganges to drink on his trip to England in 1902 (for Edward VII’s coronation), as he was finicky about committing religious sin by consuming the English water. Hence, the vessels are named as Gangajelies (Ganges water urns).
Diwan-i-Aam (Hall of Public Audience)
[singlepic id=3135 w=720 h=560 float=center]
To the east of the Diwan-i-Khas, in its own separate enclosure, stands the Diwan-i-Aam (Hall of Public Audiences) (Map No. 15), another prestigious building reminiscent of the old princely grandeur.
The Diwan-i-Aam or Sabha Niwas consists of a big hall with double rows of marble columns supporting scalloped arches, and a gallery on one side screened with jali. From the gallery, the royal ladies used to with the court ceremonies. The ceiling, pillars and arches are embellished with floral designs in gold and other colours in the traditional Jaipur style. Formerly a durbar hall, it now houses the Maharaja’s private collection of rare paintings and manuscripts.
Exquisite miniature paintings of Rajasthani, Mughal and Persian art adorn the walls around the hall. The paintings, some of them among the best specimens of Rajasthan’s art, include the portraits of the members of Jaipur’s princely house, the dancing Radha and Krishna and the Ragmala series. Outstanding among the manuscripts in the library is the Razmnamah, a Persian translation of the Mahabharata by Abul Fazl, Emperor Akbar’s friend and historian. The text is illustrated with paintings by the renowned artists of Akbar’s court. The manuscript bears the impress of 11 seals affixed by the imperial library.
Also seen in the art gallery is the Golden throne (called as Takth-e-Rawal) that was the seat of the Maharaja during public audience. It was mounted on an elephant or carried by palanquin bearers during the Maharajas visit outside the palace.
At the entry gateway to the hall, two large elephants, each made out of single marble rock are on display.
Third Courtyard of the City Palace Museum Jaipur
Ridhi Sidhi Pol
[singlepic id=3144 w=720 h=560 float=center]
To the north-west of the Diwan-i-Khas is the third courtyard, called the Pritam Niwas Chowk (Map No. 2). Here, there are four small gates known as Ridhi Sidhi Pol (Ridhi and Sidhi being consorts of Ganesha) (Map No. 3). These gates are adorned with themes symoblising four different seasons and Hindu gods. At the centre, above each of the gates are miniature carved reliefs in marble dedicated to the respective gods. All four gates have beautiful, embossed brass doors.
The north-east Peacock Gate, with motifs of peacocks on the doorway, represents autumn and is dedicated to Lord Vishnu. The south-west Lotus Gate, with continual flower and petal pattern, is suggestive of the summer season, and is dedicated to Lord Shiva and his consort Parvati.
The Peacock Gate is the most popular and most photographed gate among the four, and we had to stand in line to take a photo in front of it.
[singlepic id=3147 w=720 h=560 float=center]
The north-west Green Gate, called Leheriya, with waves pattern in green colour, is suggestive of spring and dedicated to Lord Ganesha. The south-east Rose Gate, with repeated rose flower pattern, represents the winter season, and is dedicated to Goddess Devi.
The Lotus Gate and the Rose Gate have a sun motif painted above the doorway. The sun on the Lotus Gate is depicted as male, and the sun on the Rose Gate is depicted as female.
Chandra Mahal
[singlepic id=3130 w=720 h=560 float=center]
To the north of the Ridhi Sidhi Pol, overlooking the third courtyard, Pritam Niwas Chowk, is the stately Chandra Mahal (Map No. 1), a lofty seven-storey, cream-white structure that dominates the entire complex. The number seven was chosen for auspicious or religious association.
This vertical stack of reception chambers and residential apartments, built by different rulers from time to time, are sumptuously adorned with unique paintings and floral decorations and have mirrored walls and ceilings. It has screened balconies and a pavilion at the roof from where a panoramic view of the city can been seen. It is set amidst well laid out gardens and a decorative lake in the foreground.
At present, most of this palace is the residence of the descendents of the former rulers of Jaipur. Only the ground floor is allowed for visitors where a museum is located that displays carpets, manuscripts and other items that belonged to the royal family.
The Chandra Mahal is similar to the Amber Palace in many ways, and there are several features which suggests an intention to recreate the Amber Palace. On the ground floor, on the north side, is the broad veranda called the Pritam Nivas, from which a marble channel runs into the formal garden.
Similar to Ganesh Pol in Amber Palace, the next two storeys are essentially one – a single high hall, called the Sukh Niwas, is expressed on the outside as two storeys. This hall was extensively remodelled in the Victorian period (20th century) to serve as a private dining and sitting area. Silver hookahs and rose water sprinklers are displayed on the side tables near the sitting area. Silver objects and photographs decorate the comfortable sitting area. Tiny peepholes in the painted windows allowed courtly women to observe the entertainments.
The next two storeys, the Rang Mandir and the Sobha Niwas, repeat the plan of the Sukh Niwas, but the top two storeys, the Chavi Niwas and the Mukut Niwas, are smaller in plan. The Chavi Niwas is a shish mahal and consists of three adjoining chambers, all richly decorated with inlaid mirror work. Exquisitely painted with blue-and-white foliage designs, the apartment on the fourth level of Chandra Mahal was originally intended for private receptions. The Mukut Niwas is a crowning , open pavilion built of marble – the arrangement of its domes, a bangaldar roof flanked by round domes with which it shares a common eave, is also an imitation of the Jess Mandir in the Amber Palace.
All of these storeys have projecting balconies on the exterior.
Also seen at the top of the Chandra Mahal is the flag of the royal family, which is seen unfurled when the Maharaja is in the palace. It is a one and quarter sized flag. However, when the king is away, the queen’s flag is hoisted on the building.
Armoury
[singlepic id=3150 w=720 h=560 float=center]
The Sileh khana (armoury) (Map No. 5) within the palace has perhaps the largest and finest collection of old arms in India. The weapons include various kinds of swords, double edged cutters, daggers, knives, axes and arrows of various shapes. The sword of Maharaja Man Singh, the renowned Rajput general of Akbar, weighing about 5 kilograms, is an interesting exhibit.
Baggi Khana
[singlepic id=3132 w=720 h=560 float=center]
Baggi Khana (Carriage House) is a museum in the palace complex where a collection of old carriages, palanquins and European cabs adopted as baggis to Indian situations are on display here. The baggi which attracts attention is the one gifted by Prince of Wales to the Maharaja in 1876, called the Victoria baggi. Also on display here are the mahadol, a palanquin with a single bamboo bar that was used to carry the priests and a rahta (chariot) that was used for carrying the idols of Hindu gods in procession on festive occasions.
Govindaji Temple
[singlepic id=3137 w=720 h=560 float=center]
To the north of Chandra Mahal is the famous temple of Govindaji, dedicated to the Hindu god Lord Krishna. The idol was brought by Sawai Jai Singh from Mathura to save it from Emperor Aurangzeb’s iconoclastic fury. Entry to the temple is via Jaleb Chowk (Map No. 16).
It was built in the early 18th century originally as a residence outside the palace walls and set in a garden environment. Later it was converted to a temple. It has European chandeliers, paintings of Indian art and a ceiling ornamented in gold. Its location provided a direct view to the Maharaja from his Chandar Mahal palace.
After spending a couple of days in the City Palace complex we can truly say that it is a magnificent collection of unique buildings, courtyards, gateways, palaces, museums and halls. Its location in the walled old city of Jaipur gives it an atmosphere like no other. It is worth getting “lost” in this part of the woods.
City Palace Jaipur Timings
City Palace Jaipur is open daily from 9am to 5pm.
City Palace Jaipur Address
Behind Tripolia Gate
Tripolia Bazar
Jaipur
Rajasthan
India
Tell us what you think. What attracts you to City Palace Jaipur? If you’ve been here before, please share any ideas or tips that would help improve a visit to this attraction.
We love to hear from you so please leave your comments below.



