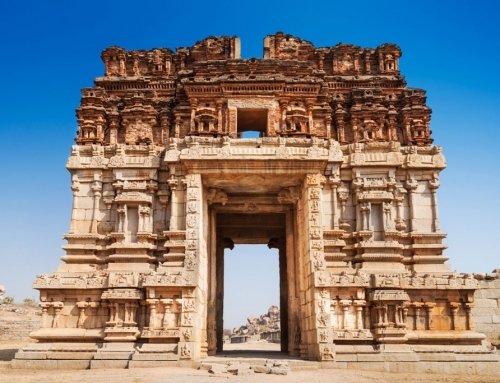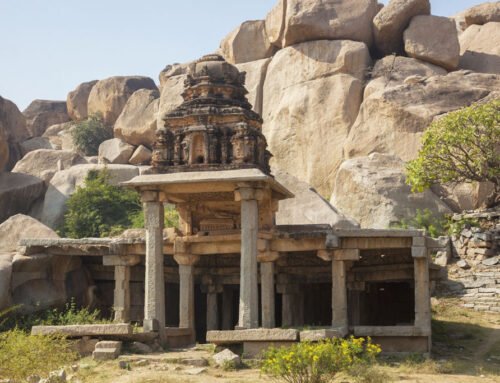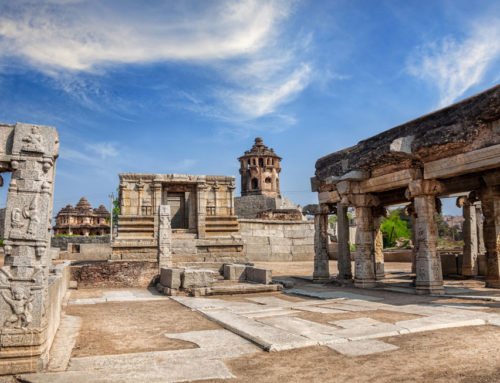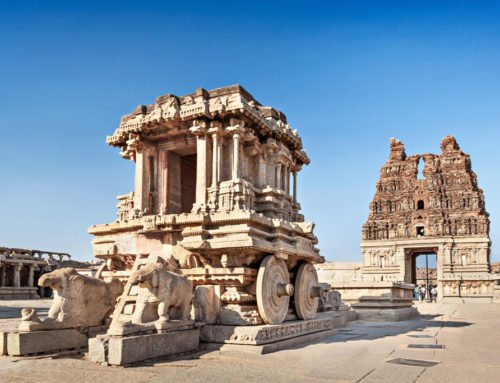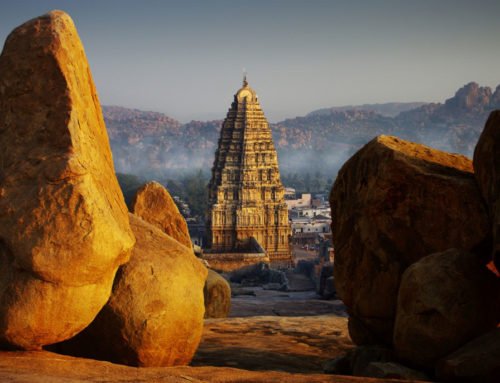Overview
- Features: Ruins of Hampi’s royal enclosures
- Opening Times: 8:30 am to 5:30 pm, daily
- Best Time to Visit: Late October to early March
- Duration: 2 to 3 hours
- Travelled By: Foot
- Cost: Indian/foreigner Rs 10/250
- Address: Hampi, Karnataka, India
- Type: Historic site
Author Reviews[display_rating_item_results rating_form_id=”2″ rating_entry_ids=”1″ show_category_filter=”false” show_options=”true” result_type=”star_rating” preserve_max_rating=”true” show_title=”false” show_count=”false” ]
Total Rating: [display_rating_result rating_form_id=”2″ show_count=”false” show_rich_snippets=true] [accordions load=”1″] [accordion title=”User Reviews” last] [display_rating_item_results rating_form_id=”5″ show_options=”true” result_type=”star_rating” preserve_max_rating=”true” show_title=”false” show_count=”true” show_rich_snippets=true] [/accordion] [accordion title=”Add Review”][display_rating_form show_email_input=”true” show_comment_textarea=”true” show_name_input=”true” rating_form_id=”5″] [/accordion] [/accordions]
Summary
The Royal Centre contains the ruins of palace, administrative buildings, and some temples directly associated with royalty. Most notable among the ruins is the Ramachandra or Hazara Rama Temple, the impressive Lotus Mahal, Elephant Stables, Mahanavami Dibba, the Underground Shiva Temple, Queen’s Bath and Octagonal Water Pavillion.
Lotus Mahal & Royal Centre Hampi
The Royal Centre was built on a small plateau, which starts about 2 km (1.2 mi) southeast of Hampi Bazaar, and extends southeast, almost to the village of Kamalapuram. It is separated from the Sacred Centre by a small valley, now consisting of agricultural fields, and which carries irrigation canals or streams that join the river opposite Anegondi. A granite platform overlooks the Royal Centre. The Royal Centre contains the ruins of palace, including the impressive Lotus Mahal, administrative buildings, and some temples directly associated with royalty. Little remains of the palaces except the foundations, as they were largely timber structures for comfort. However, the temples and some of the other stone structures survive as do many of the surrounding city walls.
[singlepic id=1655 w=720 h=560 float=center]
An aqueduct runs through much of the Royal Enclosure and into the Great Tank where water was brought for special events. The west end of the tank is overlooked by a platform shrine. The aqueduct also runs into the large stepped tank, lined in green diorite, with a geometric design that has not required restoration. This small, square tank with multiple steps was fed by a water chute, part of an extensive ‘hydraulic system” that brought water to the Royal Centre.
Ramachandra Temple
[singlepic id=1665 w=720 h=560 float=center]
At the heart of the metropolis is the small Ramachandra Temple, the Vaishanava ‘chapel royal’. It is also known as the Hazara Rama temple (“Temple of a Thousand Ramas”), due to the recurrence of images of Rama on the walls.
The outer enclosure wall to the north has five rows of carved friezes while the outer walls of the mandapa have three. Reliefs showing daily life and festival scenes occur on the outer walls of the courtyard. Scenes from the epic Ramayana occur on the inner courtyard walls, and on the temple itself. The episodes are told in great detail, starting with the bottom row of the north end of the west mandapa wall. There is also a relief of baby Krishna on the walls.
The temple may have been exclusively used for royalty. It is believed to be constructed at the site of Vaali’s killing in the hands of Rama. It is unusual that it has four black basalt columns in the mandapa (columned hall). The inner sanctuary of the temple is now empty.
Lotus Mahal
[singlepic id=1668 w=720 h=560 float=center]
The two-storey Lotus Mahal is in the Zenana Enclosure or ladies’ quarter, screened off by its high walls. This delicately designed pavilion which was supposedly the queen’s recreational mansion.
It has, among other things, pipes with running water. The palace shows a skilful blend of Hindu and Islamic architecture. A construction of the later Vijayanagara period, this structure shows Islamic influences in its arched gateways and vaulted ceilings; its construction entirely in stone is a clear deviation from conventional Vijayanagara palace and house construction that used wooden structures on stone platforms.
Elephant Stables
[singlepic id=1670 w=720 h=560 float=center]
The Lotus Mahal overlooks the Elephant Stables, a grand building with domed stables for 10 elephants with a pavilion in the centre and the guardhouse. This imposing structure housed the ceremonial elephants of the royal household. Each stable had a wooden beamed ceiling from which chains were attached to the elephants’ backs and necks.
This is another structure that shows Islamic influences in its domes and arched gateways. Especially noteworthy are the polygonal roofs, alternating with smooth or ribbed domes. The area in front of the stables was a parade ground for the elephants, and for troops. The guards’ barracks are located right next to the elephant stables.
[singlepic id=1667 w=720 h=560 float=center]
Mahanavami Dibba
[singlepic id=1662 w=720 h=560 float=center]
In the Durbar Enclosure is the specially built decorated platform of the Mahanavami Dibba, from which the royal family watched the pageants and tournaments during the nine nights of the Navaratri festivities. The 8-m-high square platform originally had a covering of bricks, timber and metal but what remains stills shows superb carvings of hunting and battle scenes, as well as dancers and musicians.
Underground Shiva Temple
[singlepic id=1654 w=720 h=560 float=center]
Further south, there are a number of temples including the Underground Shiva Temple. The temple has a Garba griha with an Antarala and Aradhamantapa and a Mahamantapa (main hall). The mahamantapa has pillared corridors that fuse with the pillared Mukhamantapa, making a larger pillared frontal Mantapa which also encloses a Dwajasthamba. The pillars of this temple are plain.
An inscription referring to this temple states that Krishnadevaraya donated Nagalapura and other villages for worship and offerings to the Gods for the merit of his parents Narsa Nayaka and Nagaji Devi.
At times the base of the temple is flooded and may be inaccessible. When it is accessible, masses of small bats may be found in the temple.
Queen’s Bath
[singlepic id=1659 w=720 h=560 float=center]
The exceptional skill of water engineering is displayed in the excavated system of aqueducts, tanks, sluices and canals, which could function even today. The attractive Pushkarini or Queen’s Bath is a 22-sq-m stepped tank at the centre of the Royal Enclosure. The road towards Kamalapuram passes the Queen’s Bath, surrounded by a narrow moat, where scented water filled the bath from lotus-shaped fountains. This open air structure was a stepped well designed for bathing. Such sunken wells were created to provide relief from daytime heat. It would have been covered when the city was occupied. It measures about 15 m by 2 m and has interesting stucco work around it.
Octagonal Water Pavillion
[singlepic id=1661 w=720 h=560 float=center]
The Octagonal Water Pavillion is a gigantic bathing area built in the shape of an octagon. The pavillion was designed with an octagonal shaped platform in the middle with an encircling pillared veranda around it. The circular water area between the veranda and the platform is now empty.
Composite Ticket
Entrance into the Zenana Enclosure and Elephant Stables in the Royal Centre is part of a composite ticket which can be re-used on the same day for admission into Vittala Temple and the archaeological museum in Kamalapuram.
Map of Hampi Ruins
[singlepic id=1674 w=720 h=560 float=center]
Above is a map showing the locations of major tourist spots including the main attractions in the Royal Centre, as well as places of mythological significance in Hampi.



