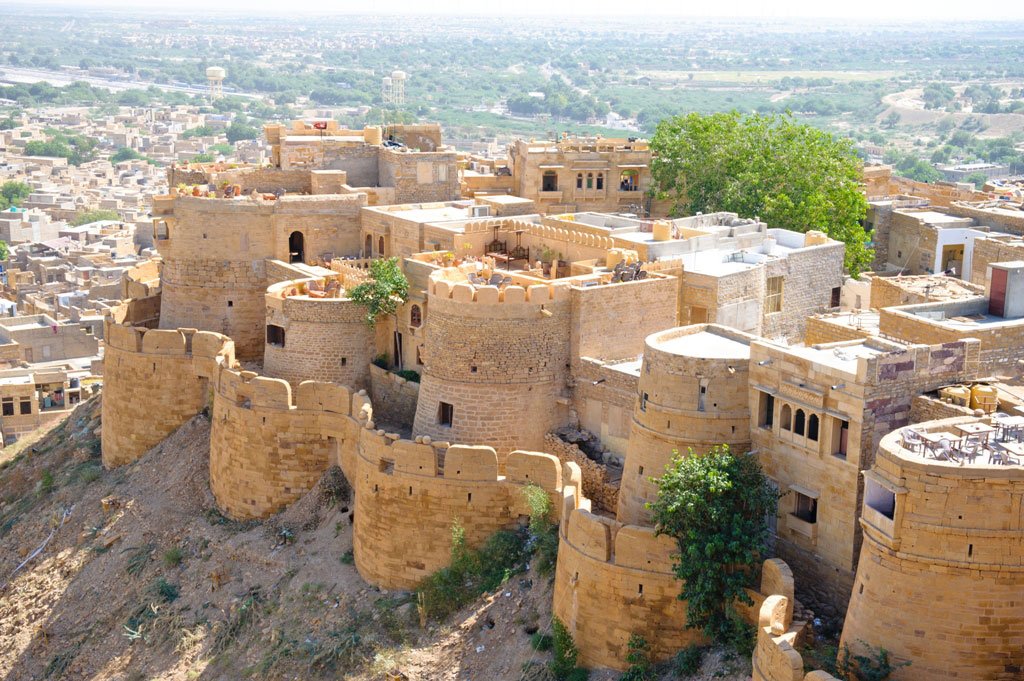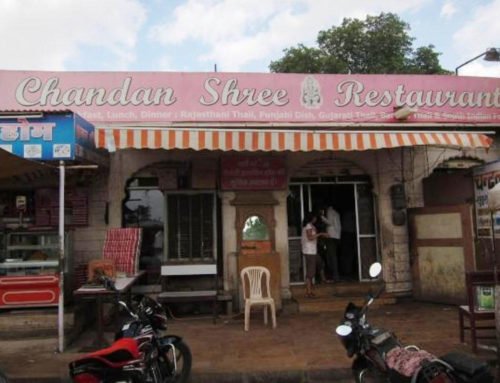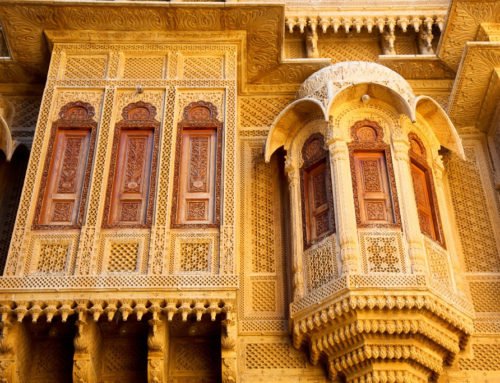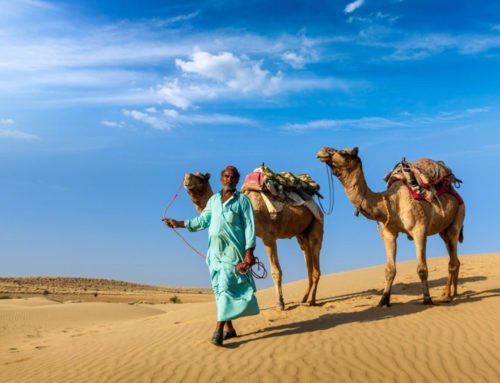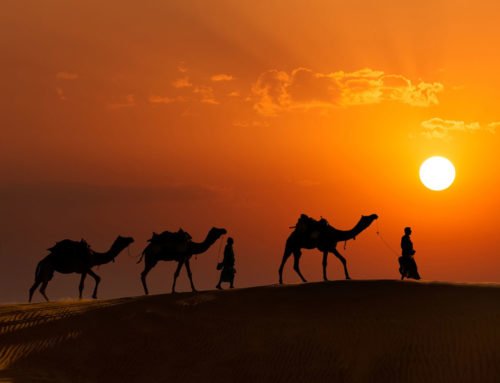Overview
- Features: A living fort with palaces, temples, houses and shops
- Opening Times: 9am to 6pm (Nov to Mar); 8am to 6pm (Apr to Oct), daily
- Best Time to Visit: Late October to early March
- Duration: Half a day
- Travelled By: Foot
- Cost: Indian/foreigner Rs 30/250
- Address: Jaisalmer, Rajasthan, India
- Type: Fort
Author Reviews[display_rating_item_results rating_form_id=”2″ rating_entry_ids=”1″ show_category_filter=”false” show_options=”true” result_type=”star_rating” preserve_max_rating=”true” show_title=”false” show_count=”false” ]
Total Rating: [display_rating_result rating_form_id=”2″ show_count=”false” show_rich_snippets=true] [accordions load=”1″] [accordion title=”User Reviews” last] [display_rating_item_results rating_form_id=”5″ show_options=”true” result_type=”star_rating” preserve_max_rating=”true” show_title=”false” show_count=”true” show_rich_snippets=true] [/accordion] [accordion title=”Add Review”][display_rating_form show_email_input=”true” show_comment_textarea=”true” show_name_input=”true” rating_form_id=”5″] [/accordion] [/accordions]
Summary
Jaisalmer Fort is the only fort with living quarters for the townsfolk. Royal palaces, a cluster of Jain temples, mansions and shops are all contained within its walls.
Jaisalmer Fort
Jaisalmer Fort rises like a fabulous mirage out of the Thar Desert, the awesome contours of its bastions softened by the golden hue of the yellow sandstone.
It is one of the largest forts in the world. It was built in 1156 AD by the Bhati Rajput ruler Rao Jaisal, from where it derives it name, and was added to by successive rulers. On the roughly triangular-shaped Trikuta Hill, Jaisalmer Fort stands 80 metres above the town, enclosed by a 9-kilometre wall. The fort stands proudly amidst the golden stretches of the great Thar Desert, and has been the scene of many battles.
Its massive yellow sandstone walls are a tawny lion color during the day, fading to honey-gold as the sun sets, thereby camouflaging the fort in the yellow desert. For this reason, it is also known as the “Golden Fort”. This fort, popularly known as the ‘Sonar quila’ by the locals, is located in the very heart the city, and is one of the most popular attractions in Jaisalmer.
Royal palaces, a cluster of Jain temples, mansions and shops are all contained within its walls.
History of Jaisalmer Fort
[singlepic id=2789 w=720 h=560 float=center]
During medieval times, the city played a major role in trade with Persia, Arabia, Egypt and Africa.
Jaisalmer Fort contains three layers of walls. The outer or the lower layer is made out of solid stone blocks and it reinforces the loose rubble of Trikuta Hill. The second, or middle, wall snakes around the fort. From the innermost, or third, wall, the Rajput warriors once hurled boiling oil and water as well as massive blocks of rock at their enemies, who would become entrapped between the second and third walls. This defenses of the fort include 99 bastions, of which 92 were built between the period of 1633-47.
Ala-ud-din Khilji, the Sultan of Delhi, attacked and captured the Jaisalmer Fort in the 13th century and managed to hold it for 9 years. During the siege of the fort the Rajput women committed jauhar (self immolation). The second battle at the fort happened in 1541, when Mughal emperor Humayun attacked the fort city.
With the advent of British rule, the emergence of maritime trade and the growth of the port of Bombay led to the gradual economic decline of Jaisalmer. After independence and the Partition of India, the ancient trade route was totally closed, thus sealing the fate of the city. Nonetheless, the continued strategic importance of Jaisalmer was demonstrated during the 1965 and 1971 wars between India and Pakistan.
Although at one point the entire population of Jaisalmer lived within the fort, it today has a resident population of about 4,000 people who are largely from the Brahmin and Daroga communities. They are mostly descendants of the workforce of the Bhati rulers of Jaisalmer who were permitted to reside within the fort’s premises. With an increase in population, people gradually relocated to the foot of the Trikuta Hill and the town of Jaisalmer spread out from the fort.
The Gateways of Jaisalmer Fort
[singlepic id=2778 w=720 h=560 float=center]
We entered the Jaisalmer Fort from the east entrance called Gopa Chowk. From there, we zigzagged through four massive gates (Suraj Pol, Ganesh Pol, Rang Pol, and Hawa Pol) till we got to the upper part of the fort.
The ramparts, with an inner parallel wall, have huge cannonballs perched on top, ready to crush invaders. The southern ramparts are built purely from stone without any mortar.
[singlepic id=2795 w=720 h=560 float=center]
Suraj Pol (built in 1594), once an outer gate, is perhaps the most beautiful of the four gates; it is flanked by heavy bastions and bands of decoration which imitate local textile designs.
On entering the fourth gate, Hawa Pol, we came into a large square, Dashera Chowk, which has a platform reached by climbing some steps. This is where court was held or royal visitors entertained. Festivals, royal performances and parades took place in this open plaza, framed by the palace complex. The rulers’ marble throne overlooks the plaza.
[singlepic id=2783 w=720 h=560 float=center]
While walking through the gates we realised how different Jaisalmer Fort is to the other forts we had seen in Rajasthan. This is a living fort, with about 3000 people residing within its walls. It is a functioning city within a fort. The fort is interspersed with narrow, winding lanes which are lined with houses and temples along with a large number of handicraft shops, guesthouses, restaurants, and massage and beauty parlours.
[singlepic id=2785 w=720 h=560 float=center]
We took a walk through the narrow streets within the fort, which was often blocked by the odd goat or cow, and got to see how even today about 1000 of the town’s people live in tiny houses inside the fort often with beautiful carvings on doors and balconies. It was not difficult to get lost in these lane ways and it was worth getting lost here.
Royal Palace of Jaisalmer Fort
[singlepic id=2782 w=720 h=560 float=center]
As with many other Rajput forts, within the massive defences are a series of palaces, the product of successive generations of rulers’ flights of fancy.
The local stone was relatively easy to carve and the dry climate allowed the fineness of detail to be preserved through the centuries. The jali work and delicately ornamented balconies and windows with wide eaves break the solidity of the thick walls, giving protection from the heat, while the high plinths of the buildings keep out the sand.
[singlepic id=2798 w=720 h=560 float=center]
The Juna Mahal (built around 1500), a seven-storey palace with jali screens, is one of the oldest Rajasthani palaces. It towers over the main square and is partly built on top of the fourth gate. The rather plain zenana (women’s quarters) block to its west, facing the chauhata (square) is decorated with false jalis. Next to it is the mardana (men’s quarters) including the beautiful Rang Mahal above the Hawa Pol.
The Rang Mahal was built during the reign of Mulraj II (1762-1820) and served as the bedroom of the 18th century ruler. It has highly detailed murals and mirror decoration, a gallery of finely wrought 15th century sculptures donated to the rulers by the builders of the fort’s temples.
Sarvotam Vilas built by Akhai Singh (1722-1762) is ornamented with blue tiles and glass mosaic work. The adjacent Gaj Vilas (1884) stands on a high plinth. Mulraj II’s Moti Mahal (built around the 18th century) has floral decoration and carved doors.
The Jaisalmer Fort Palace Museum and Heritage Centre has been renovated and an interesting series of displays established, including sculpture, weapons, paintings and well-presented cultural information.
[singlepic id=2794 w=720 h=560 float=center]
The view from the roof, the highest point inside Jaisalmer Fort, was second to none. It was plain to see why Jaisalmer is known as the “Golden City”; all the houses surrounding the fort were made of yellow sandstone giving it a golden tint in the sun.
‘Sunset Point’, just north of the fort, is also another popular spot at sundown for views over Jaisalmer.
Jain Temples of Jaisalmer Fort
[singlepic id=2803 w=720 h=560 float=center]
Within the fort walls is a maze-like, interconnecting treasure trove of seven beautiful yellow-sandstone Jain temples, dating from the 15th and 16th centuries. Whilst the Rajputs were devout Hindus they permitted the practice of Jainism.
The intricate sandstone carving in these Jain temples rivals that of the marble Jain temples in Ranakpur and Mt Abu, and has an extraordinary quality and brilliance because of the soft, warm stone. Built by the town’s wealthy merchants, the temples are dedicated to the Jain tirthankaras (saints). Sambhavnatha, Parsvanatha and Rishabdeo are the most popular temples in the complex.
As is the custom with all temples in India, we had to remove our shoes and all leather items before entering the temples.
[singlepic id=2813 w=720 h=560 float=center]
Sambhavnatha was the first Jain temple we visited. Dedicated to the eighth tirthankar (Jain saint), whose symbol is the moon, it was built in 1509 and features fine sculptures in the mandapa, whose intensely sculpted pillars form a series of toranas (curved archways).
Steps lead down to the Gyan Bhandar, a fascinating, tiny, underground library founded in 1500, which houses priceless ancient illustrated manuscripts. Located in the basement of Sambhavnatha Temple, this is a library of illustrated Jain palm-leaf manuscripts, some of them dating to the 11th century.
[singlepic id=2812 w=720 h=560 float=center]
To the right of Chandraprabhu is the tranquil Rishabdeo temple, with fine sculptures around the walls, protected by glass cabinets, and pillars beautifully sculpted with apsaras (dancing girls) and gods.
[singlepic id=2801 w=720 h=560 float=center]
Behind Chandraprabhu is Parsvanatha, which you enter through a beautifully carved torana culminating in an image of the Jain tirthankar at its apex. The Parsvanatha (built in 1417) has a fine gateway, an ornate porch and 52 subsidiary shrines surrounding the main structure. The brackets are elaborately carved as maidens and dancers.
[singlepic id=2814 w=720 h=560 float=center]
A door to the south leads to small Shitalnath, dedicated to the 10th tirthankar, whose image is composed of eight precious metals.
The exterior of the Rishbhanatha (built in 1479) has more than 600 images as decoration whilst clusters of towers form the roof of the Shantinatha built at the same time.
Below is a short video of the interior of the Jain temples in Jaisalmer Fort.
Hindu Temple of Jaisalmer Fort
The Hindu Laxminarayan Temple, in the centre of Jaisalmer Fort, is simpler than the Jain temples and has a brightly decorated dome. Devotees offer grain, which is distributed before the temple. The inner sanctum has a repoussé silver architrave around its entrance, and a heavily garlanded image enshrined within.
Havelis of Jaisalmer Fort
Havelis are large houses built by wealthy merchants in Rajasthani towns and cities in North India, with beautiful, ornate sandstone carvings. Some havelis are many hundreds of years old.
There are many elaborate havelis carved from yellow sandstone in Jaisalmer Fort and in the walled town.
Some of these have many floors and countless rooms with beautifully carved façades, jali screens and oriel windows overhanging the streets below. The ground floor is raised above the dusty streets and each has an inner courtyard surrounded by richly decorated apartments, doors and balconies. Some of the doors and ceilings are wonderful examples of old carved wood from many hundreds of years ago.
Some havelis are today museums but most in Jaisalmer are still lived in by the families that built them. Among these is the Vyas haveli which was built in the 15th century, which is still occupied by the descendants of the original builders. Another example is the Shree Nath Palace which was once inhabited by the prime minister of Jaisalmer. Inside Amar Sagar Pol, the former ruler’s 20th-century palace Badal Mahal with a five-storeyed tower, has fine carvings.
The Future of Jaisalmer Fort
The growth of tourism together with attempts to green the nearby desert have, ironically, posed a threat to Jaisalmer Fort. Built for an arid climate that hardly ever experienced rainfall, the fort had no provision for water supply or drainage. Now, with rising ground water levels in the area and the introduction of piped water in the fort, seepage has made the golden stone crumble in places. Conservation efforts by Indian and international organisations are now under way to save this unique fort and town.
It’s worth heading to Jaisalmer to see the fort but you need to be quick before it crumbles!


