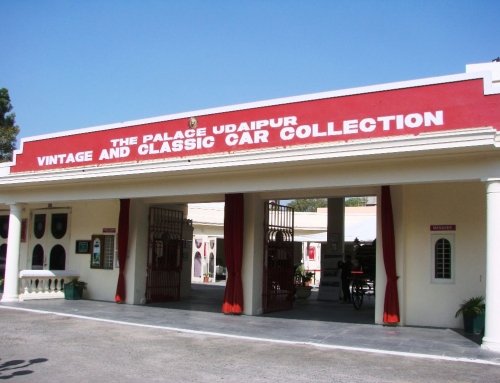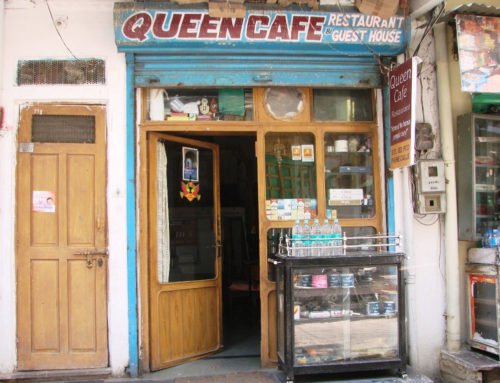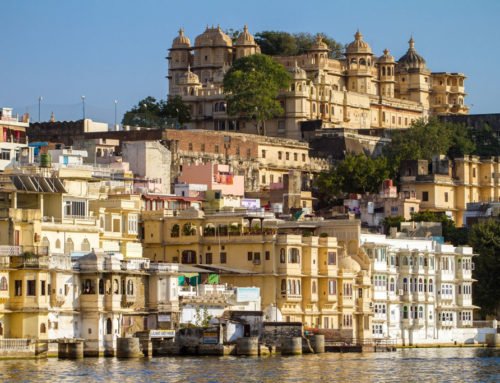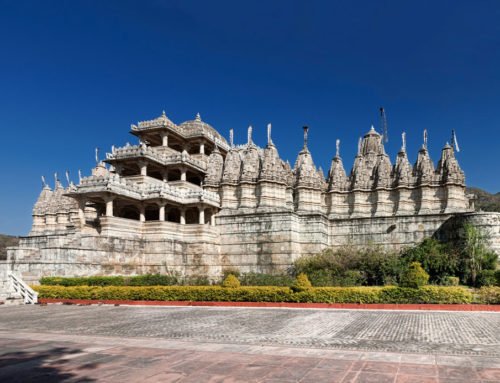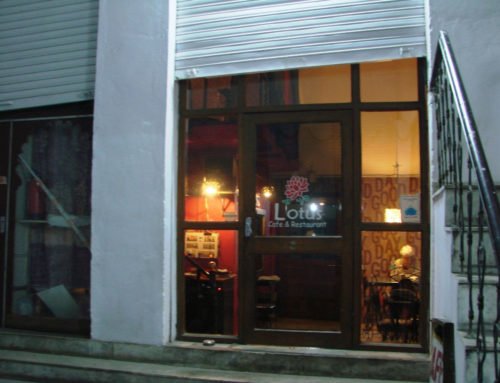Overview
- Features: A complex of palaces built by 22 Maharanas over four centuries
- Opening Times: 9:30 am to 5:30 pm, daily
- Best Time to Visit: Late October to early March
- Duration: 2 to 3 hours
- Travelled By: Foot
- Cost: Adult/child Rs 115/55; camera Rs 225
- Address: Udaipur, Rajasthan, India
- Type: Palace
Author Reviews[display_rating_item_results rating_form_id=”2″ rating_entry_ids=”1″ show_category_filter=”false” show_options=”true” result_type=”star_rating” preserve_max_rating=”true” show_title=”false” show_count=”false” ]
Total Rating: [display_rating_result rating_form_id=”2″ show_count=”false” show_rich_snippets=true] [accordions load=”1″] [accordion title=”User Reviews” last] [display_rating_item_results rating_form_id=”5″ show_options=”true” result_type=”star_rating” preserve_max_rating=”true” show_title=”false” show_count=”true” show_rich_snippets=true] [/accordion] [accordion title=”Add Review”][display_rating_form show_email_input=”true” show_comment_textarea=”true” show_name_input=”true” rating_form_id=”5″] [/accordion] [/accordions]
Summary
City Palace Udaipur is a complex of palaces built by 22 Maharanas over a period of four centuries. Built on a hill top, it had a panoramic view of the city and its surroundings. The interiors of the palace complex with its balconies, towers and cupolas exhibit delicate mirror-work, marble-work, murals, wall paintings, silver-work, inlay-work and colored glass.
City Palace Udaipur is a Star Attraction
Stretching along the eastern shore of Lake Pichola, City Palace Udaipur is a fascinating combination of Rajput military architecture and Mughal-style decorative techniques. Its stern, fortress-like façade, topped by a profusion of graceful balconies, cupolas and turrets, has been aptly described as a massive plain cake topped with fabulous icing. Built on a hill top, it had a panoramic view of the city and its surroundings.
[singlepic id=2548 w=720 h=560 float=center]
City Palace Udaipur History
The largest palace in Rajasthan, covering an area of 5 acres, the City Palace Udaipur is actually a complex of several palaces built or added by 22 different maharanas between the 16th and 20th centuries.
The palace complex has been built entirely in granite and marble. The interiors of the palace complex with its balconies, towers and cupolas exhibit delicate mirror-work, marble-work, murals, wall paintings, silver-work, inlay-work and colored glass.
Half of it is still occupied by the royal family; the rest is now a museum, with parts converted into luxury hotels.
The older section of the City Palace Udaipur complex dates from 1568. Behind its fortified walls is a maze of royal apartments, reception halls and courtyards. They are linked to each other by narrow passages and steep staircases – a feature typical of Rajput palaces designed to confuse invaders.
Inside City Palace Udaipur
[singlepic id=2559 w=720 h=560 float=center]
Between the Bari Pol (Great Gate, built in 1608, men traditionally had to cover their heads with a turban from this point on) to the north, and the Tripolia Gate (built in 1713), are eight toranas (arches), under which the rulers were weighed against gold and silver on their birthdays, which was then distributed to the poor.
One of the two domes on top of the Tripolia Gate originally housed a water clock – a glass sphere with a small hole at the base was filled with water and would take exactly one hour to empty, at which point a gong would be struck and the process repeated.
The gate has three arches to allow the royal family their private entrance, through the middle, and then a public entry and exit gate to either side.
There is a statue of an elephant to the far left (eastern) end of the gate structure; they were seen as bringers of good fortune and appear all over the palace complex.
[singlepic id=2550 w=720 h=560 float=center]
The Tripolia Gate leads in to the Manak Chowk, originally a large courtyard which was converted in to a garden only in 1992. The row of lumps in the surface to the left is original, and demarcates elephant parking bays and where elephant fights were staged in the past to test their prowess before starting on war campaigns.
Claiming descent from Rama, and therefore the sun, the Mewars always insured that there was an image of the sun available for worship even on a cloudy day, thus the beautiful example set in to the exterior wall of the palace.
[singlepic id=2560 w=720 h=560 float=center]
The large step in front of the main entrance, Toran Pol was for mounting horses, while those to the left were for elephants. The family crest above the door depicts a Rajput warrior and one of the Bhil tribesmen from the local area whose renowned archery skills were much used in the defence of the Mewar household. The motto translates as ‘God protects those who stand firm in upholding righteousness’.
[singlepic id=2543 w=720 h=560 float=center]
As you enter Toran Pol, a set of stairs to the right leads down to an armoury which includes an impressive selection of swords, some of which incorporate pistols in to their handles.
Inside is a courtyard decorated with frescoes of horses and elephants.
City Palace Museum Udaipur
[singlepic id=2562 w=720 h=560 float=center]
The entrance to the main museum is known as the Ganesh Deorhi Gate, meaning ‘Ganesh’s turn’. it has a marble relief of the elephant god Ganesha (since 1620) surrounded by dazzling mirror and glass inlay. The tiles were imported from Japan in the 1930s.
The second image is of Laxmi, bringer of good fortune and wealth.
[singlepic id=2554 w=720 h=560 float=center]
The stairs lead in to Rai Angan Chowk, (‘Royal Courtyard’, built in 1559). In the centre of the Chowki is the Fire Pit of the sage, Goswami Prem Giri. In 1559 he advised Maharana Udai Singhji to build his palace on this spot. With Goswami’s blessings the foundation of this palace was laid in this courtyard.
Enclosed by 16 pillars, the chowk is divided into nine equal sections, built by Maharana Udai Singhji in 1559. Later Maharanas have renovated the area with marble and plaster, and added brass doors and railings.
The coronation of the king takes place in front of this area.
[singlepic id=2564 w=720 h=560 float=center]
The temple of the goddess Dhuni Mata to the left is dedicated to the sage who first advised that the royal palace be built on this side.
[singlepic id=2563 w=720 h=560 float=center]
Opposite is a display of some of Maharana Pratap Singh’s weapons, used in some of his many battles with the Mughals, as well as his legendary horse, Chetak. The Mughals fought on elephants, the Mewars on horses. The elephant trunk fitted to Chetak’s nose was to fool the Mughal elephants in to thinking that the Mewar horses were baby elephants, and so not to be attacked.
[singlepic id=2566 w=720 h=560 float=center]
The stairs to the left of the temple lead up to Chandra Mahal (built in 1620), featuring a large bowl where gold and silver coins were kept for distribution to the needy. The intricately carved walls are made not from marble but a combination of limestone powder, gum Arabic, sugar cane juice and white lentils.
It is one of the loveliest palaces in the complex; it has beautiful columns, fretwork windows and striking marble reliefs of Rajput women, one of whom carries a shield. There is a magical view of Lake Pichola and its island palaces from here.
[singlepic id=2573 w=720 h=560 float=center]
[singlepic id=2545 w=720 h=560 float=center]
From the Chandra Mahal steps lead up in to the charming Bari Mahal or Amar Vilas (built between 1699 and 1711). Perched 27 metres above the ground, it is built on a terraced hillside that is completely enclosed within the palace walls; the design has even incorporated the original trees.
[singlepic id=2552 w=720 h=560 float=center]
Deep halls where receding rows of carved arches open into an enchanting courtyard with a marble pool in the middle. Tall neem trees stand around it, providing dappled shade. The cloisters’ cusped arches have wide eaves and are raised above the ground to protect the covered spaces from heavy monsoon rain. This was an intimate ‘playground’ where the royal family amused themselves and were entertained.
The painting opposite the entrance is an aerial view of the palace; the 3-D effect from the wall facing it is impressive. The chair on display was meant for Maharana Fateh Singh’s use at the Delhi Darbar, an event which he famously refused to attend. The chair was sent on and has still never been used.
[singlepic id=2568 w=720 h=560 float=center]
The picture on the wall of two elephants fighting shows the area that can be seen through the window to the left; there is a low wall running from the Tripolia Gate to the main palace building. An elephant was placed either side of the wall, and then each had to try to pull the other until their opponent’s legs touched the wall, making them the victor. The elephants used to be fed hashish (opium) before arranging the fights. [box_info]An interesting observation is that the word ‘assassin’ is a derivative of the word ‘hashish’. [/box_info]The last such fight was reported in 1995.
[singlepic id=2570 w=720 h=560 float=center]
[singlepic id=2569 w=720 h=560 float=center]
The next room is known as Dil Kushal Mahal (‘love entertainment room’ built in 1620), a kind of mirrored love nest. There are two remarkable chambers – the Kanch Burj (Glass Turret) inlaid with red and silver glass, and the Krishna Nivas which exhibits outstanding Mewar miniature paintings depicting the story of life in the palace, painted between 1782-1828. These intricate paintings portray royal processions, festivals and games of the Maharanas.
Krishna Nivas was the room of 16-year old Princess Krishna Kumari, who committed suicide in 1807 when rival suitors from Jodhpur and Jaipur threatened to go to war over her hand.
[singlepic id=2572 w=720 h=560 float=center]
[singlepic id=2574 w=720 h=560 float=center]
The Shiv Vilas Chini ki Chatar Sali incorporates a large number of Chinese and Dutch ornamental tiles in to its decoration.
[singlepic id=2575 w=720 h=560 float=center]
[singlepic id=2551 w=720 h=560 float=center]
To the left of this palace is the ornate Moti Mahal (Pearl Palace), the chamber of the dissolute Maharana Jawan Singh (r. 1828-38) who once promised a dancing girl half his kingdom if she could walk a tightrope across Lake Pichola. The girl almost reached when the maharana’s alarmed courtiers cut the rope, and the dancer drowned.
The palace features a changing room lined with mirrors and two game boards incorporated into the design of the floor.
[singlepic id=2553 w=720 h=560 float=center]
Pritam Niwas was last lived in by Maharana Gopal Singh, who died in 1955 having been disabled by polio at a young age. His wheel armchair and even his commode are on display here.
The Manak Mahal (Ruby Palace) approached from the Manak Chowk is an enclosure for formal audience for the Udaipur rulers. It has a raised alcove which was filled with figures of porcelain and glass in the mid-19th century.
Sun-face emblems, in gleaming brass, religious insignia of the Sisodia dynasty are a recurring display at several locations in the City Palace; one of these prominent emblems is depicted on the façade of the Manak Chowk, which can also be seen from the outermost court below.
[singlepic id=2580 w=720 h=560 float=center]
To the south of the palace is Surya Chopar, which features a beautiful gold-leaf image of the sun. There is a 3D relief painting below which is equally stunning.
The throne room is located here where the Maharaana (who claimed descent from the Sun) paid homage to his divine ancestor. It was customary for the Maharanas to offer obeisance to the Sun facing east, every morning before taking breakfast.
[singlepic id=2582 w=720 h=560 float=center]
The attractive Mor Chowk (Peacock courtyard), intended for ceremonial darbars, was added in the mid-17th century.
The elaborate design of this chamber consists of brilliantly coloured late 19th-century mosaics of three dancing peacocks (representing the three seasons of summer, winter and monsoon). It is modeled in high relief and faced with coloured glass mosaic, built into successive jharokas (niches in the wall area). These were built during Maharana Sajjan Singh’s reign, 200 years after the palace was established. The peacocks have been crafted with 5000 pieces of glass, which shine in green, gold and blue colours.
[singlepic id=2581 w=720 h=560 float=center]
[singlepic id=2579 w=720 h=560 float=center]
The apartments in front of the Chowk are picturesquely depicted with scenes of Hindu god Lord Krishna’s legends. At the upper level, there is a projecting balcony, which is flanked by inserts of coloured glass.
[singlepic id=2544 w=720 h=560 float=center]
The Badi Charur Chowk within the Mor Chowk is a smaller court for private use. Its screen wall has painted and inlaid compositions depicting European men and Indian women.
Zenana Mahal City Palace Udaipur
[singlepic id=2578 w=720 h=560 float=center]
Proceeding further from the Mor Chowk, is the Zenana Mahal or women’s quarters exquisitely designed alcoves, balconies, colored windows, tiled walls and floors are seen.
[singlepic id=2577 w=720 h=560 float=center]
A plain, narrow corridor leads in to the Queen’s Palace, featuring a distinctive collection of Mewar paintings, lithographs and photographs, and leading out in to Laxmi Chowk, featuring two cages meant for trapping tigers and leopards.
The entrance to the government museum is from this courtyard. The rather uncared for display includes second century BC inscriptions, fifth- to eighth-century sculptures and 9000 miniature paintings of 17th- and 19th-century Mewar schools of art but also a stuffed kangaroo and Siamese twin deer.
On the west side of the Tripolia are the Karan Vilas (1620-1628) and Khush Mahal, a rather grotesque pleasure palace for European guests, whilst to the south lies the Shambhu Niwas Palace the present residence of the Maharana.
Shiv Niwas Palace Udaipur
[singlepic id=2557 w=720 h=560 float=center]
Maharana Fateh Singh added the opulent crescent-shaped Shiv Niwas, built as a royal guest house with a beautiful courtyard and public rooms, and the Fateh Prakash Palace.
The Shiv Niwas is a popular palace; it is the hotel where James Bond stayed in the movie Octopussy, and Queen Elizabeth II stayed here once.
[singlepic id=2546 w=720 h=560 float=center]
At the Fateh Prakash Palace, the Darbar Hall’s royal portrait gallery displays swords still oiled and sharp. The Bohemian chandeliers (from 1880s) are reflected by Venetian mirrors, the larger ones made in India of lead crystal. Both, now exclusive luxury hotels, are open to non-residents for tours and meals.
On the first floor is the Crystal Gallery. The gallery has an extensive collection of cut-crystal furniture, vases, etc, made in Birmingham, England in the 1870s, supplemented by velvet, rich ‘zardozi’ brocade, objects in gold and silver and a precious stone-studded throne.
City Palace Udaipur is our favourite tourist attraction in Udaipur. Its location on the banks of Lake Pichola combined with the unique and diverse architectural features (Rajasthani, Mughal, Medieval, European and Chinese) of the complex of palaces gives it a magical and alluring charm.
City Palace Udaipur Timings
The City Palace Museum Udaipur is open from 9:30 am to 5:30 pm daily with last entry at 4:30 pm. However, the grounds of City Palace is open from 7 am to 11 pm daily. The Crystal Gallery and Durbar Hall is open from 9 am to 7 pm daily.
City Palace Udaipur Tickets
Tickets can be purchased from the entrance to City Palace Udaipur. Tickets for the City Palace Museum cost Rs 115 for adults (above 12 yrs), Rs 55 for children (between 5 and 12 yrs) and free for children below the age of 5. There is an additional camera (still and video) charge of Rs 225.
The entrance fee for entry into the Crystal Gallery is Rs 550 for adults and Rs 350 for children; City Palace Museum tickets costs Rs 30 with this package.
Tell us what you think. Is City Palace Udaipur on your list of places to visit in Udaipur? If you’ve already been, what did you like best about this attraction?
We love to hear from you so please leave your comments below.



