Overview
- Features: Mughal fort with opulent palaces, mosques and gardens
- Opening Times: 6am to 6pm, daily
- Best Time to Visit: Early weekday mornings
- Duration: Half a day
- Travelled By: Auto rickshaw
- Cost: Indian/foreigner Rs 20/300
- Address: Rakabganj, Agra, Uttar Pradesh, India
- Type: Fort
Author Reviews[display_rating_item_results rating_form_id=”2″ rating_entry_ids=”1″ show_category_filter=”false” show_options=”true” result_type=”star_rating” preserve_max_rating=”true” show_title=”false” show_count=”false” ]
Total Rating: [display_rating_result rating_form_id=”2″ show_count=”false” show_rich_snippets=true] [accordions load=”1″] [accordion title=”User Reviews” last] [display_rating_item_results rating_form_id=”5″ show_options=”true” result_type=”star_rating” preserve_max_rating=”true” show_title=”false” show_count=”true” show_rich_snippets=true] [/accordion] [accordion title=”Add Review”][display_rating_form show_email_input=”true” show_comment_textarea=”true” show_name_input=”true” rating_form_id=”5″] [/accordion] [/accordions]
Summary
Largely overshadowed by the Taj Mahal, the Agra Fort is one of the finest Mughal forts in India. If you’re heading to Agra, this attraction should be on top of your list of places to see. But before you go, you must read up on some of the interesting facts about Agra Fort as well as important information to help you get the most out of your visit to this magnificent attraction.
10 Interesting Facts About Agra Fort
10 Interesting Facts About Agra Fort
- Agra Fort was built primarily as a military structure by Akbar but was later transformed into a palace by his son, Shah Jahan
- Shah Jahan was imprisoned by his son Aurangzeb for eight years in the octagonal tower (known as ‘Mussaman Burj’) of Agra Fort
- Today you can see the Taj Mahal from Mussaman Burj as easily as Shah Jahan did centuries ago
- You can also see the Taj Mahal through the slits in the wall of Jodha Bai’s palace in Agra Fort
- Agra Fort was modelled after the Rajput fort built by Raja Man Singh Tomar of Gwalior in 1500
- In turn, the Agra Fort served as a model for Shah Jahan’s Red Fort in Delhi
- The Khas Mahal of the Agra Fort was the model for the Diwan-i-Khas at the Red Fort in Delhi
- The Yamuna River originally flowed along the straight eastern edge of the fort, and the emperors had their own bathing ghats here
- The Diwan-i-Khas of Agra Fort once housed Shah Jahan’s legendary Peacock Throne, which was inset with precious stones including the famous Koh-i-noor diamond
- A large part of the Agra Fort was converted into army barracks by the British which are not accessible to the public
Agra Fort History
This massive red sandstone fort was built on the banks of the Yamuna River in 1565 by Akbar, the first Mughal emperor in India. Further improvements were made by his successors; Shah Jahan built the impressive imperial quarters and mosque, while Aurangzeb added the outer ramparts. The fort was built primarily as a military structure, but Shah Jahan transformed it into a palace, and later it became his gilded prison for eight years after his son Aurangzeb seized power in 1658.
The crescent-shaped fort’s colossal double walls rise over 20m in height and measure 2.5km in circumference. It contains a maze of buildings, forming a city within a city, including vast underground sections, though many of the structures were destroyed over the years by Nadir Shah, the Marathas, the Jats and finally the British, who used the fort as a garrison. Even today, much of the fort is used by the military and so is off -limits to the general public.
[singlepic id=289 w=720 h=560 float=center]
FAQs About Agra Fort
Below are the answers to a list of frequently asked questions about Agra Fort.
Who built Agra Fort?
Agra Fort was built by Akbar, the first Mughal emperor in India. Further improvements were made by his successors; Shah Jahan built the impressive imperial quarters and mosque, while Aurangzeb added the outer ramparts.
When was Agra Fort built?
Agra Fort was built in 1565 on the banks of the Yamuna River.
Why was Agra Fort built?
Agra Fort was built by Akbar primarily as a military structure, but his son, Shah Jahan transformed it into a palace, and later it became his gilded prison for eight years after his son Aurangzeb seized power in 1658.
Where is Agra Fort located?
Agra Fort is located on the western banks of the Yamuna River in the northern Indian city of Agra in Uttar Pradesh, India. In terms of distance, it is only 1.4 km from the Agra city centre.
How to get to and from Agra Fort?
If you’re staying at Taj Ganj or elsewhere in Agra, the best way to get to and from Agra Fort is to take an auto rickshaw there. If you’re coming from Delhi by train, get off at Agra Fort station which is right in front of the fort. Alternatively, you can hire a private car with chauffeur from Delhi or Agra for the day to take you to the sites.
Agra Fort Timings
Agra Fort is open daily from 6 am to 6 pm.
Agra Fort Entrance Fee
The entrance fee for Agra Fort is Rs 20 for Indians and Rs 300 for foreigners. There are no extra charges for carrying a still or video camera inside Agra Fort.
Agra Fort Map
[singlepic id=5322 w=720 h=560 float=center]
Detailed Information About Agra Fort
Fortifications of Agra Fort
[singlepic id=283 w=720 h=560 float=center]
The fortifications tower above the 9-m-wide, 10-m-deep moat (still evident but containing stagnant water) was formerly filled with water from the Yamuna River. There is an outer wall on the riverside and an imposing 22-m-high inner, main wall, giving a feeling of great defensive power. If an aggressor managed to get through the outer gate they would have to make a right-hand turn and thereby expose their flank to the defenders on the inner wall.
[singlepic id=295 w=720 h=560 float=center]
The inner gate is solidly powerful but has been attractively decorated with tiles. The similarities with Islamic patterns of the tilework are obvious, though the Persian blue was also used in the Gwalior Fort and may well have been imitated from that example. The incline up to this point and beyond was suitable for elephants and as you walk past the last gate and up the broad brick-lined ramp with ridged slabs, it is easy to imagine arriving on elephant back.
At the top of this 100-m ramp is the impressive Amar Singh Gate with a map and description board on your left. This is the only entry point to the fort these days and where you buy your entrance ticket.
Jahangiri Mahal
[singlepic id=287 w=720 h=560 float=center]
Although some believe that this palace was built by Akbar for his son Jahangir, it was built by Akbar (circa 1570) as women’s quarters. It is all that survives of his original palace buildings. With a complex arrangement of halls, courtyards and galleries, with dungeons underneath, this was the zenana or main harem.
In front of the palace is Hauz-i-Jahangir, a large bowl carved out of a single block of stone, with steps both inside and outside, which, according to legend, used to be filled in Nur Jahan’s time with thousands of rose petals so that the empress could bathe in its scented waters.
Almost 75 m sq, the palace has a simple stone exterior. Tillotson has pointed out that the blind arcade of pointed arches inlaid with white marble which decorate the façade is copied from 14th-century monuments of the Khaljis and Tughluqs in Delhi. He notes that they are complemented by some features derived from Hindu architecture, including the jarokhas (balconies) protruding from the central section, the sloping dripstone in place of chajja (eaves) along the top of the façade, and the domed chhattris at its ends. The presence of distinctively Hindu features does not indicate a synthesis of architectural styles at this early stage of Mughal architecture, as can be seen much more clearly from inside the Jahangiri Mahal. Here most of the features are straightforwardly Hindu; square-headed arches and extraordinarily carved capitals and brackets illustrate the vivid work of local Hindu craftsmen employed by Akbar without any attempt either to curb their enthusiasm for florid decoration and mythical animals nor to produce a fusion of Hindu and Islamic ideas. Tillotson argues that the central courtyard is essentially Hindu, in significant contrast with most earlier Indo-Islamic buildings. In these, an Islamic scheme was modified by Hindu touches. He suggests, therefore, that the Jahangiri Mahal marks the start of a more fundamental kind of Hinduization, typical of several projects during Akbar’s middle period of rule, including the palace complex in Fatehpur Sikri. However, it did not represent a real fusion of ideas – something that only came under Shah Jahan – simply a juxtaposition of sharply contrasting styles.
Jodha Bai’s Palace
Located on the south side, this palace is named after Jodha Bai, one of Jahangir’s wives. On the east, the hall court leads onto a more open yard by the inner wall of the fort. In contrast to other palaces in the fort, this palace is quite simple. Through the slits in the wall you can see the Taj.
Shah Jahan’s Palace Buildings
Turn left through to Shah Jahan’s Khas Mahal built in 1636. The open tower allows you to view the walls and see the decorated Mussaman Burj tower to your left. The use of white marble transforms the atmosphere, contributing to the new sense of grace and light.
Anguri Bagh
[singlepic id=312 w=720 h=560 float=center]
On the left is Anguri Bagh (“Grape Garden”) with its formal, 85-sq-m, geometric gardens. In Shah Jahan’s time the geometric patterns were enhanced by decorative flower beds. In front, there is a decorative water slide in the middle of the white marble platform wall. With its bays for seating and its fountains, water from the pool would drain off along channels decorated to mimic a stream. The surface was scalloped to produce a rippling waterfall, or inlaid with jewels to create a shimmering stream bed. Behind vertical water drops, there are little cusped arch niches into which flowers would be placed during the day and lamps at night. This effect transformed the area into a fantasy garden.
Golden Pavilions
[singlepic id=302 w=720 h=560 float=center]
Next to the Khas Mahal are two small pavilions with bangaldar roofs (curved roofs derived from Bengali village huts constructed out of curved bamboo, designed to keep off heavy rain). The shape was first expressed in stone by the Sultans of Bengal.
Originally gilded, these were probably ladies’ bedrooms and have narrow niches in the walls which could have been used to conceal jewellery. These pavilions were once associated with the princesses Jahanara and Roshanara, before the latter plotted the downfall of her father and sister.
Khas Mahal
[singlepic id=303 w=720 h=560 float=center]
This was the model for the Diwan-i-Khas at the Red Fort in Delhi. Some of the original interior decoration were restored in 1895 and gives an impression of how splendid the painted ceiling must have been. The metal rings were probably used for punkhas (ceiling fans). Underneath are cool rooms used to escape the summer heat. The Khas Mahal illustrates Shah Jahan’s original architectural contribution.
The buildings retain distinctively Islamic Persian features – the geometrical planning of the pavilions and the formal layout of the gardens, for example. Tillotson points out that here “Hindu motifs are treated in a new manner, which is less directly imitative of the Hindu antecedents. The temple columns and corbel capitals have been stripped of their rich carving and turned into simpler, smoother forms … the chhattris have Islamic domes. Through these subtle changes the indigenous motifs have lost their specifically Hindu identity; they therefore contrast less strongly with the Islamic components, and are bound with them into a new style. The unity is assisted by the use of the cusped arch and the Bangladar roof”. Seen in this light, the Khas Mahal achieves a true synthesis which eluded Akbar’s designs.
Mussaman Burj
[singlepic id=284 w=720 h=560 float=center]
On the left of the Khas Mahal is the Mussaman Burj (“Octagonal Tower”) where Shah Jahan was later imprisoned by his son, Aurangzeb for eight years until his death in 1666, and from where he could gaze out at the Taj Mahal, the tomb of his wife. It is a wonderful white-marble double storeyed octagonal tower and palace with an open pavilion. With its openness, elevation and the benefit of cooling evening breezes blowing in off the Yamuna River, this could well have been used as the emperor’s bedroom. It has been suggested that this is where Shah Jahan lay on his deathbed, gazing at the Taj. Access to this tower is through a magnificently decorated and intimate apartment with a scalloped fountain in the centre. The inlay work here is exquisite, especially above the pillars. In front of the fountain is a sunken courtyard which could be filled by water carriers, to work the fountains in the pool.
Sheesh Mahal
Sheesh Mahal (“Mirror Palace”) is another example of decorative water engineering in the hammams; the water here may have been warmed by lamps. The mirrors, which were more precious than marble, were set into the walls, often specially chiselled to accommodate their crooked shape. The defensive qualities of the site and the fortifications are obvious. In the area between the outer rampart and the inner wall gladiatorial battles were staged pitting man against tiger, or elephant against elephant. The tower was the emperor’s grandstand seat.
Diwan-i-Khas
[singlepic id=296 w=720 h=560 float=center]
Built in 1637 next to the Mussaman Burj, the Hall of Private Audience is approached by a staircase which brings you out at the side. A three-sided pavilion with a terrace of fine proportions, the Diwan-i-Khas was reserved for important dignitaries or foreign representatives. The interior would have been richly decorated with tapestries and carpets. The double marble columns with finely carved capitals would have been inlaid with semi-precious stones in delightful floral patterns in pietra dura. The hall once housed Shah Jahan’s legendary Peacock Throne, which was inset with precious stones including the famous Koh-i-noor diamond. The throne was taken to Delhi by Aurangzeb, then to Iran in 1739 by Nadir Shah and dismantled after his assassination in 1747.
Terrace and Machhi Bhavan
[singlepic id=307 w=720 h=560 float=center]
In front of the Diwan-i-Khas are two throne ‘platforms’ on a terrace. Overlooking the river and the distant Taj Mahal is Takhti-i-Jahangir, a huge slab of black rock with an inscription around the edge. The throne that stood here was made for Jahangir when he was Prince Salim.
Gascoigne recounts how Shah Jahan tried to trick a haughty Persian ambassador into bowing low as he approached the throne by erecting a fence with a small wicket gate so that his visitor would have to enter on hands and knees. The ambassador did so, but entered backwards, thus presenting his bottom first to the Emperor. The black marble throne at the rear of the terrace was used by Jahangir when claiming to be Emperor at Allahabad. The emperor sat on the white marble platform facing the Machhi Bhavan (Fish Enclosure), a water palace which once contained pools and fountains, waiting to meet visiting dignitaries or to watch elephant fights below.
Diwan-i-Am
[singlepic id=311 w=720 h=560 float=center]
An internal staircase leads to the Diwan-i-Am which was used by Shah Jahan for domestic government business, and features a throne room where the emperor listened to petitioners. The clever positioning of the pillars gives the visitor an uninterrupted view of the throne as they arrive through the gates situated in the right- and left-hand walls of the courtyard. The back wall of the pavilion has jali screens to enable the women of the court to watch the activities without being seen. The open-sided, cusped arched hall built of plaster on red sandstone, is very impressive. Made of white marble and richly decorated, the alcove that housed the Peacock Throne was completed in 1634 and took seven years to build. Its decoration made it extraordinary: “the canopy was carved in enamel work and studded with individual gems, its interior was thickly encrusted with rubies, garnets and diamonds, and it was supported on 12 emerald covered columns” writes Tillotson. When Shah Jahan moved his capital to Delhi he took the throne with him to the Red Fort, only for it to be taken back to Persia when it was looted by Nadir Shah in 1739.
Nagina Masjid
[singlepic id=292 w=720 h=560 float=center]
From the corner opposite the Diwan-i-Khas two doorways lead to a view over the small courtyards of the zenana (harem). Further round in the next corner is the tiny but exquisite Nagina Masjid (“Gem Mosque”). Built in 1635 by Shah Jahan, this was the private mosque of the ladies of the court. Shoes must be removed at the doorway before entering.
[singlepic id=305 w=720 h=560 float=center]
Beneath it was a Mina Bazaar for the ladies to make purchases from the marble balcony above. Looking out of the Diwan-i-Am you can see the domes of the Moti Masjid (“Pearl Mosque”, 1646-1653), an extremely fine building closed to visitors because of structural problems. In the paved area in front of the Diwan-i-Am is a large well and the tomb of Mr John Russell Colvin, the Lieutenant Governor of the Northwest Provinces who died here during the 1857 ‘Uprising’. Stylistically it is sadly out of place. The yellow buildings are barracks build during the British period and closed to the public.
Tell us what you think. Are you heading to Agra Fort or have you visited this attraction before? Do you have any interesting facts or tips about Agra Fort you would like to share?
We love to hear from you so please leave your comments below.


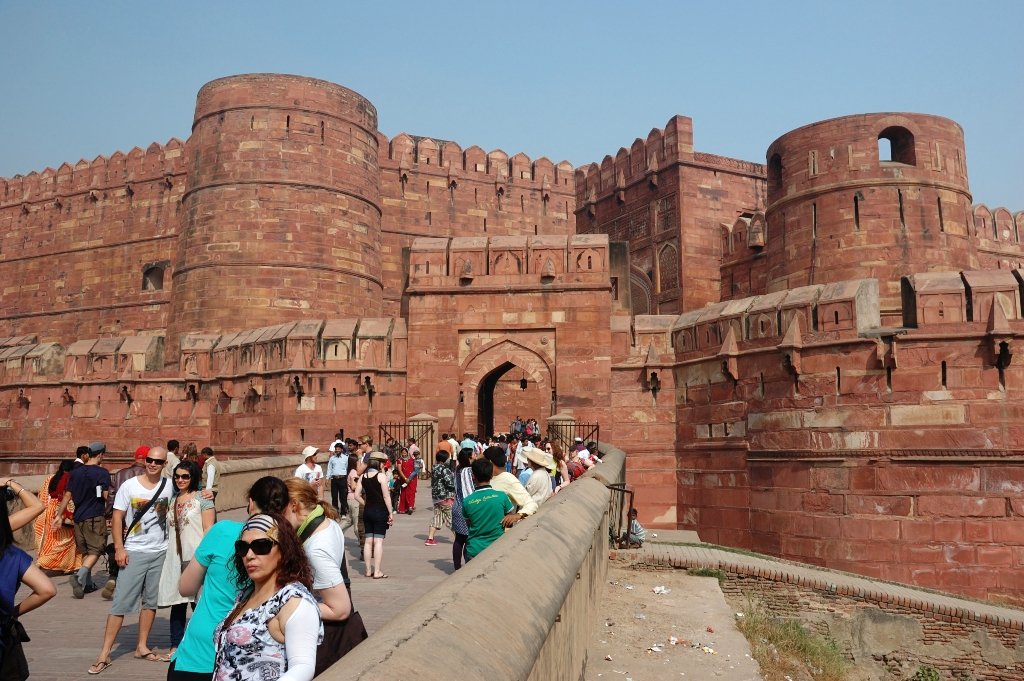
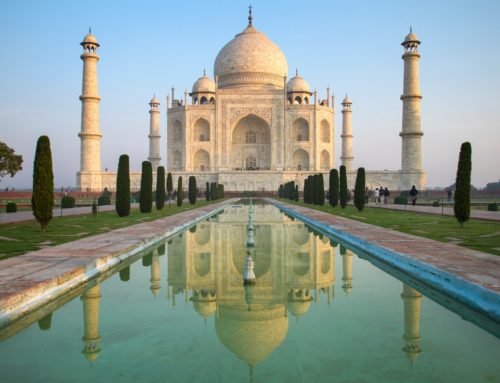
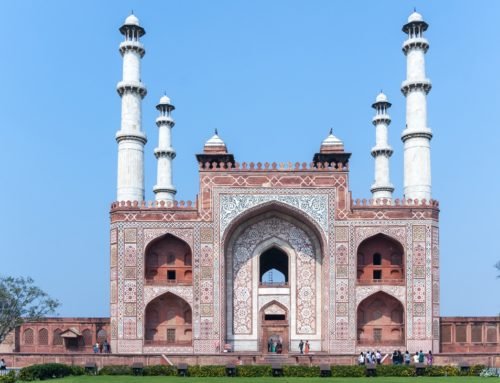
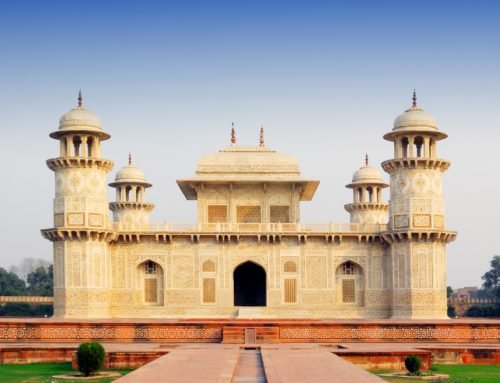
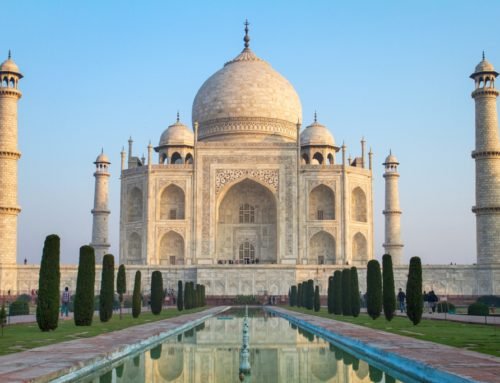
Beautiful architecture
Hi
I am mohan kumar from chennai. Very good and detailed information about the Agra fort.
Thanks
I really enjoyed reading you list of interesting facts about Agra Fort. Puts a new perspective on this attraction. Thanks for the info!
Thanks Charlotte. 🙂
hello there and thank you for your information – I’ve certainly
picked up something new from right here.
Hi Alana,
I’m so glad you enjoyed reading our Agra Fort post. We try to put a new spin on the information so you get to read something new about each attraction. 🙂
I’m not sure why but this website is loading incredibly slow for me.
Is anyone else having this problem or is it
a issue on my end? I’ll check back later on and see if the problem still exists.
Hi Jacklyn,
So sorry to hear that our website loading time was slow for you. We seldom face issues with our servers being slow so please check back again and I’m sure it’ll be back to normal.